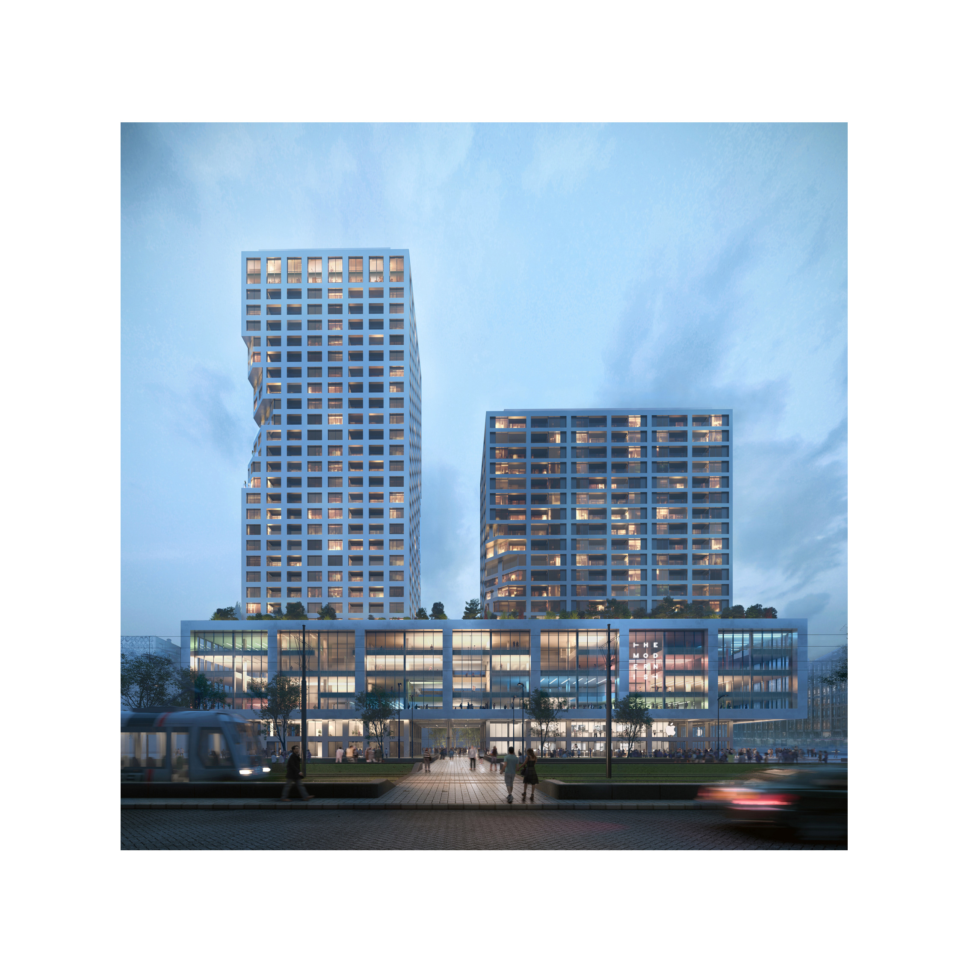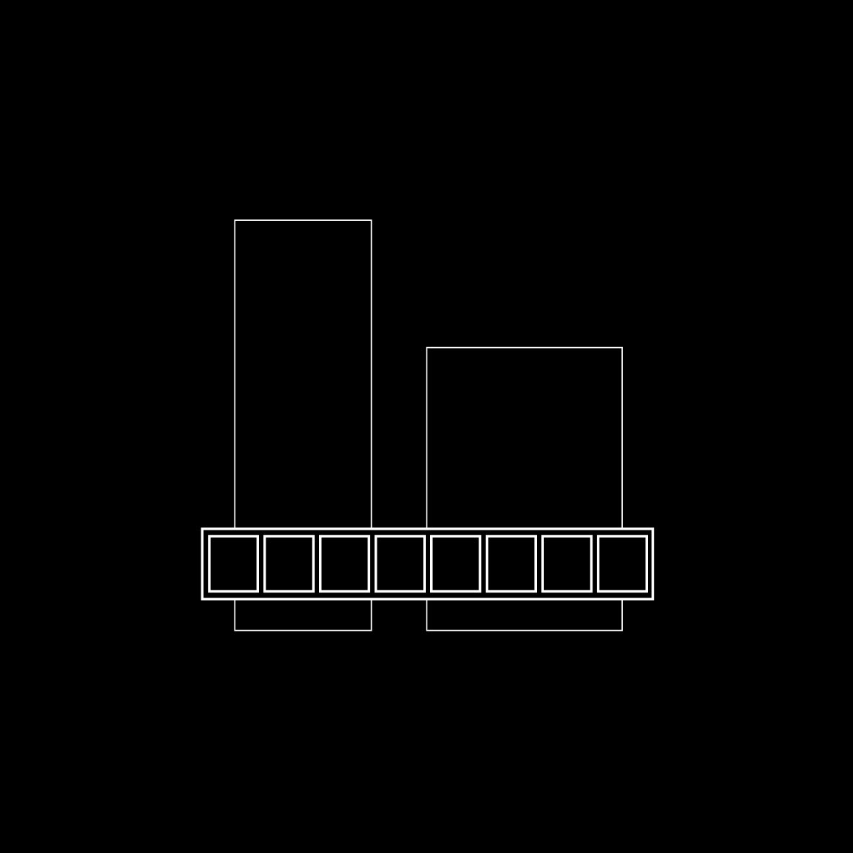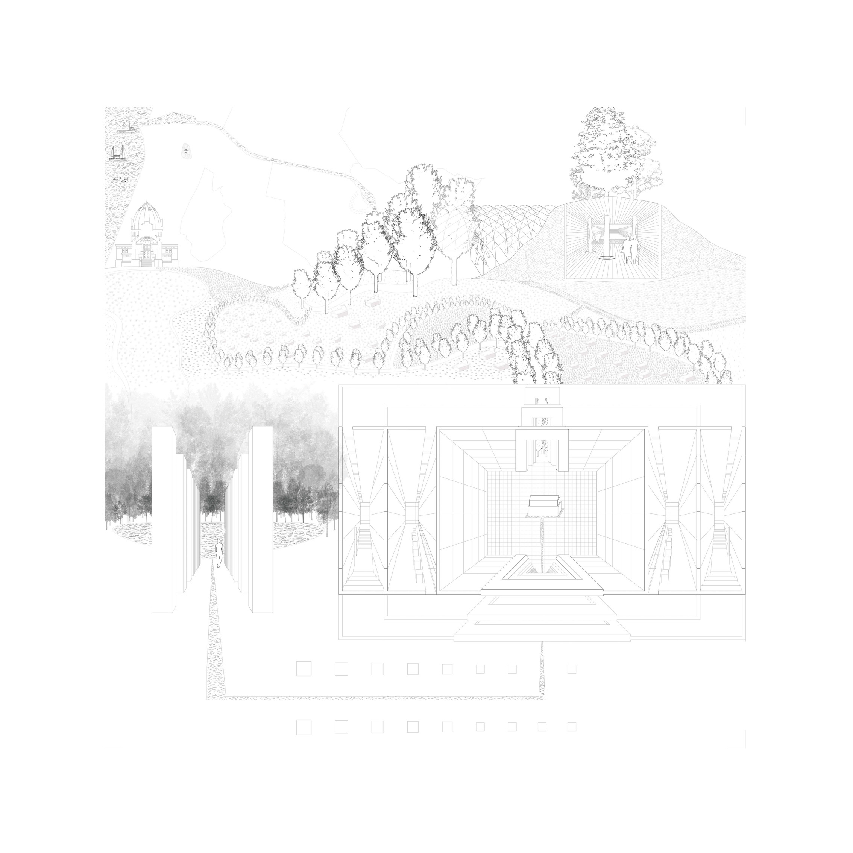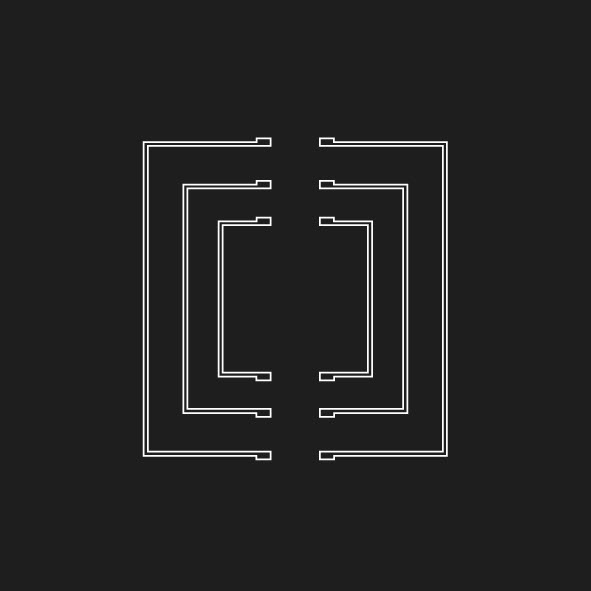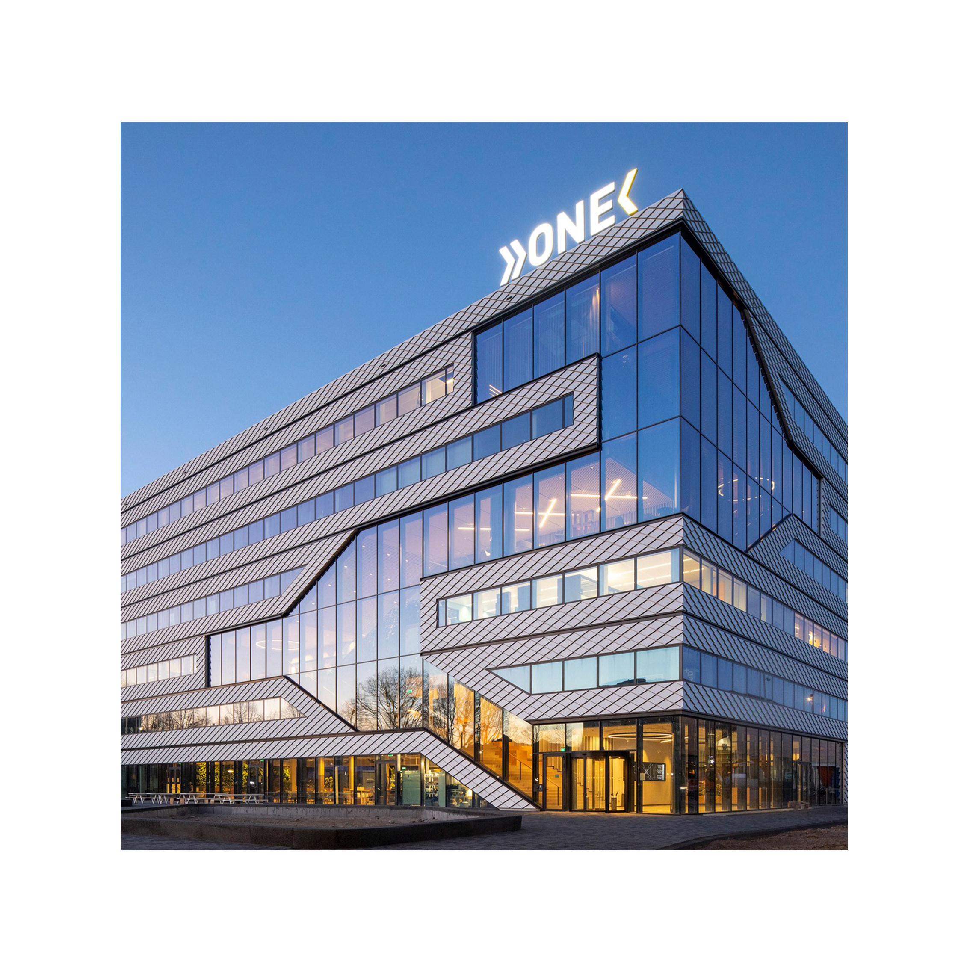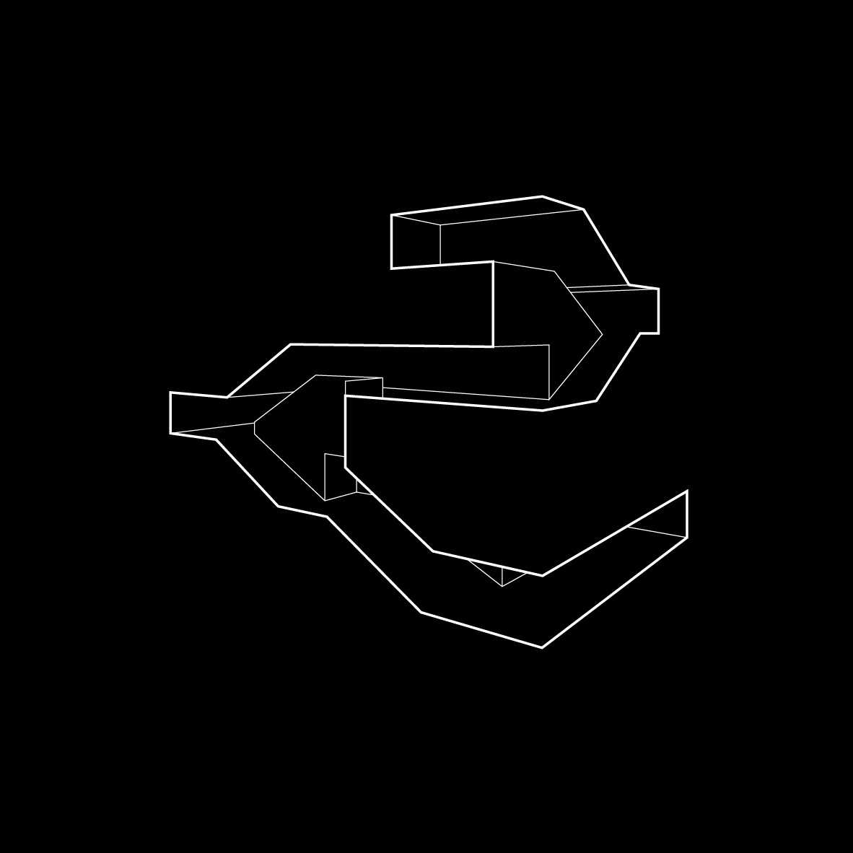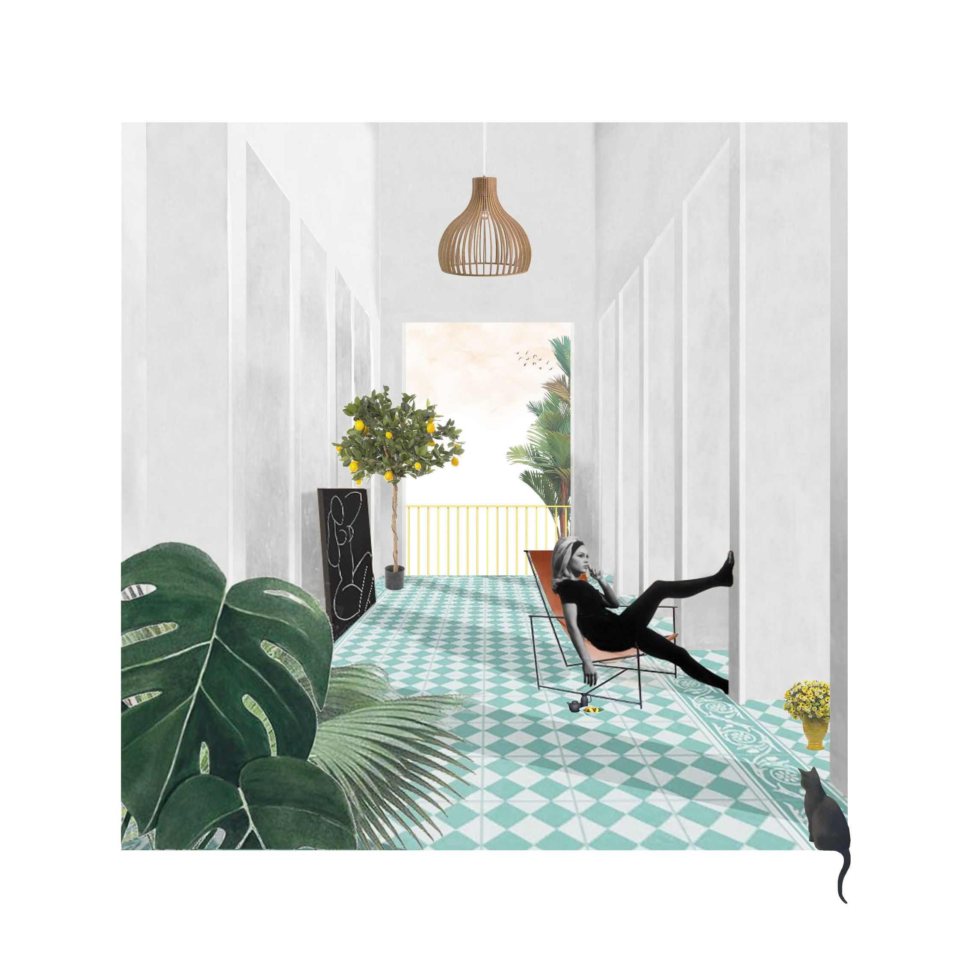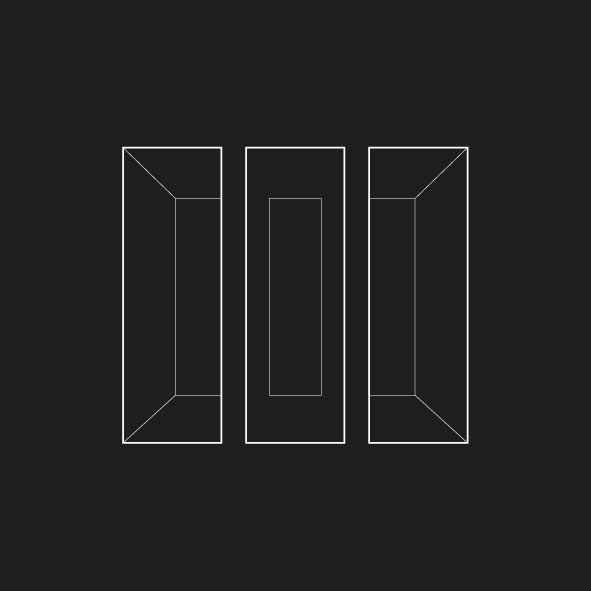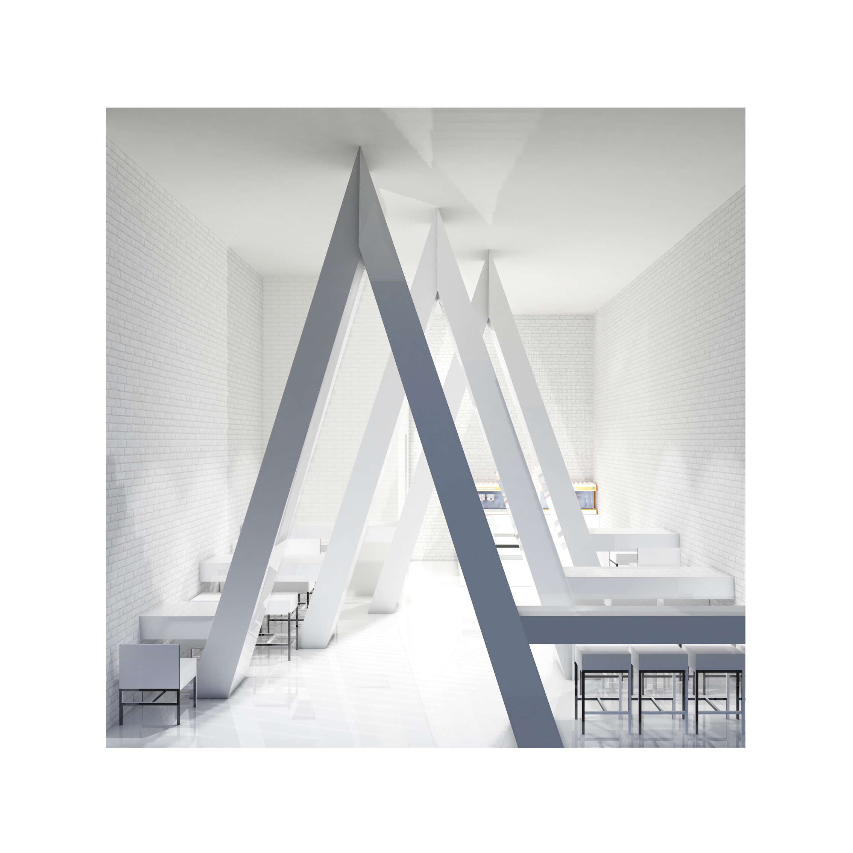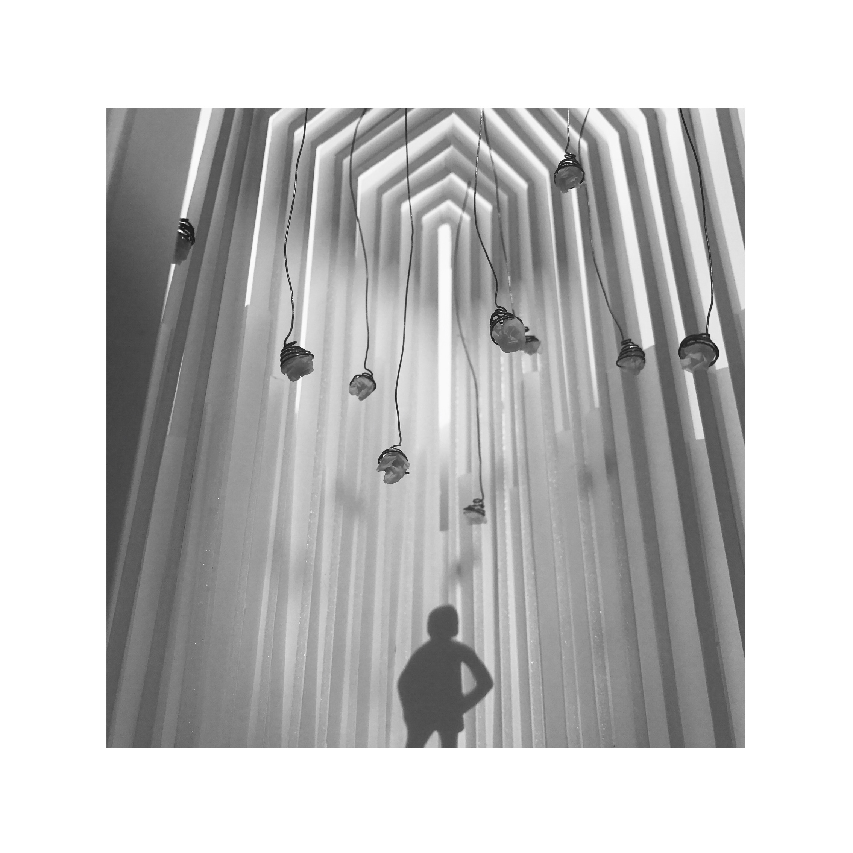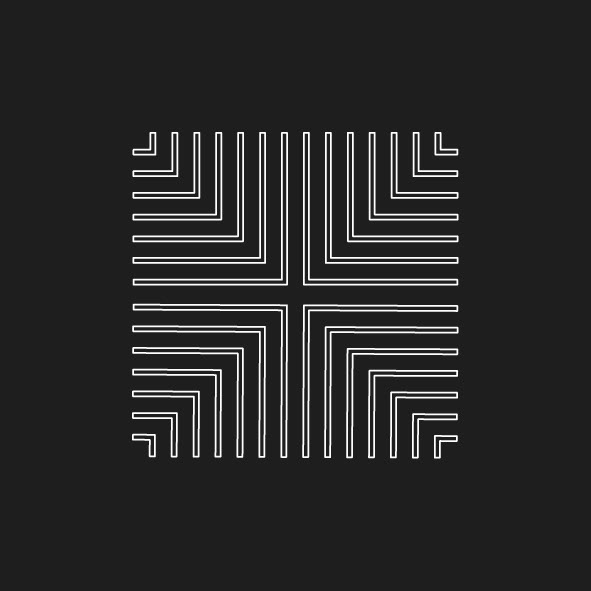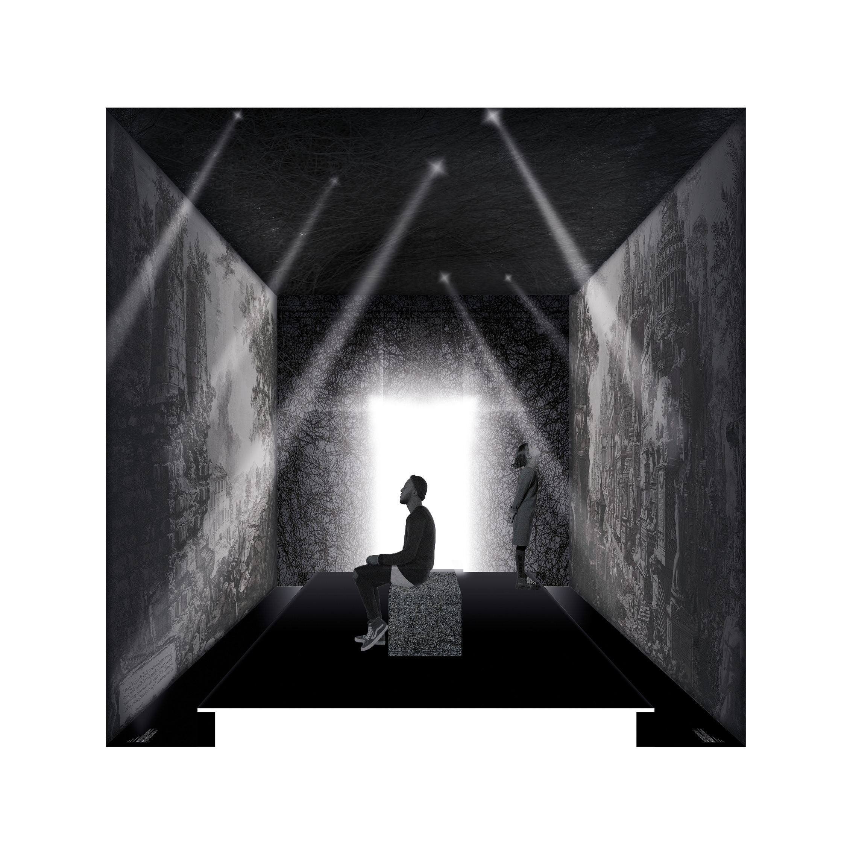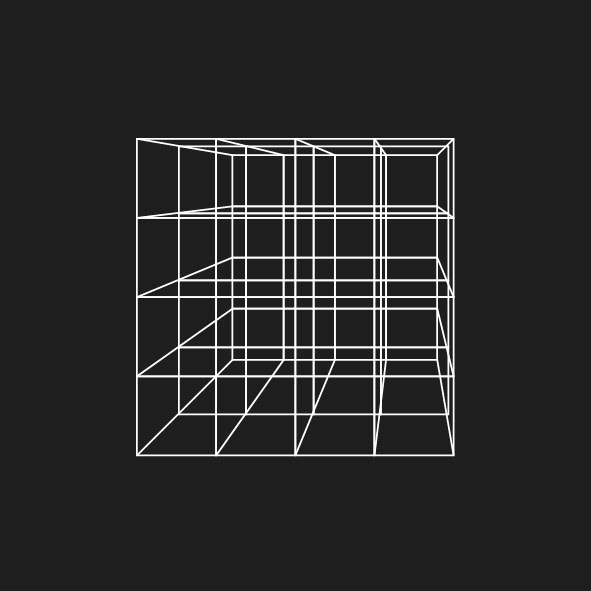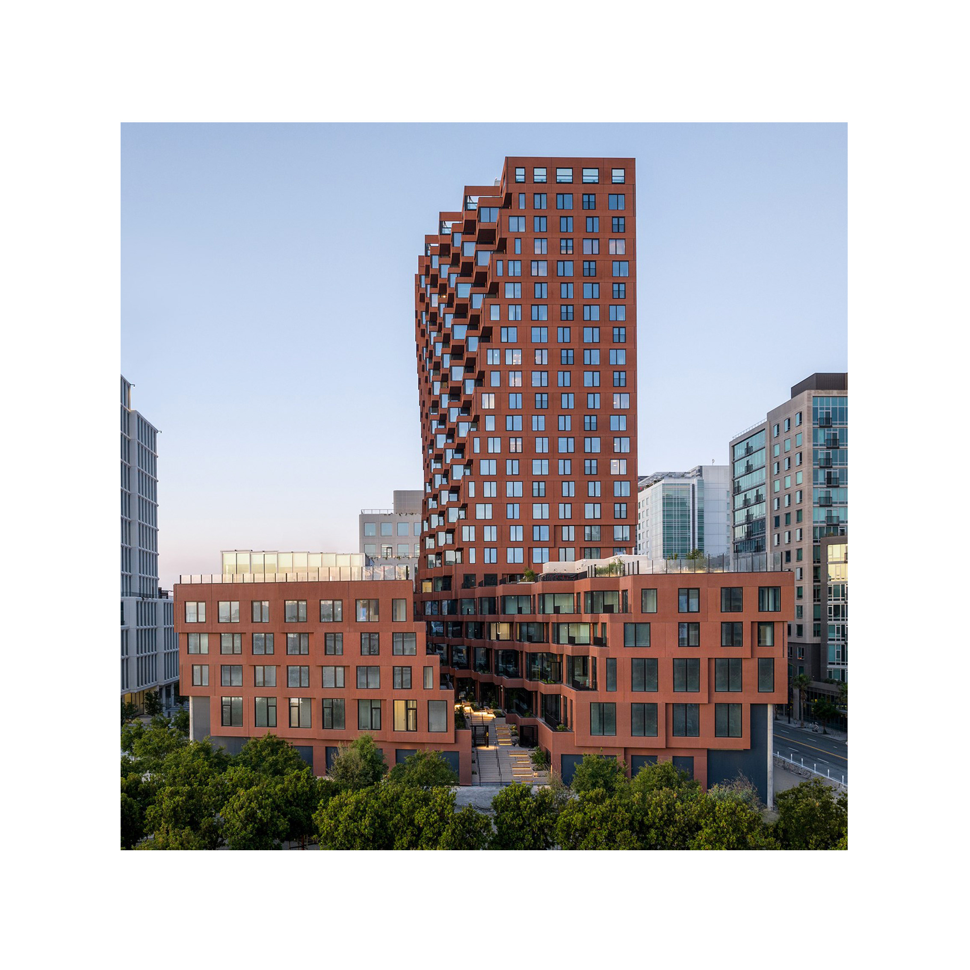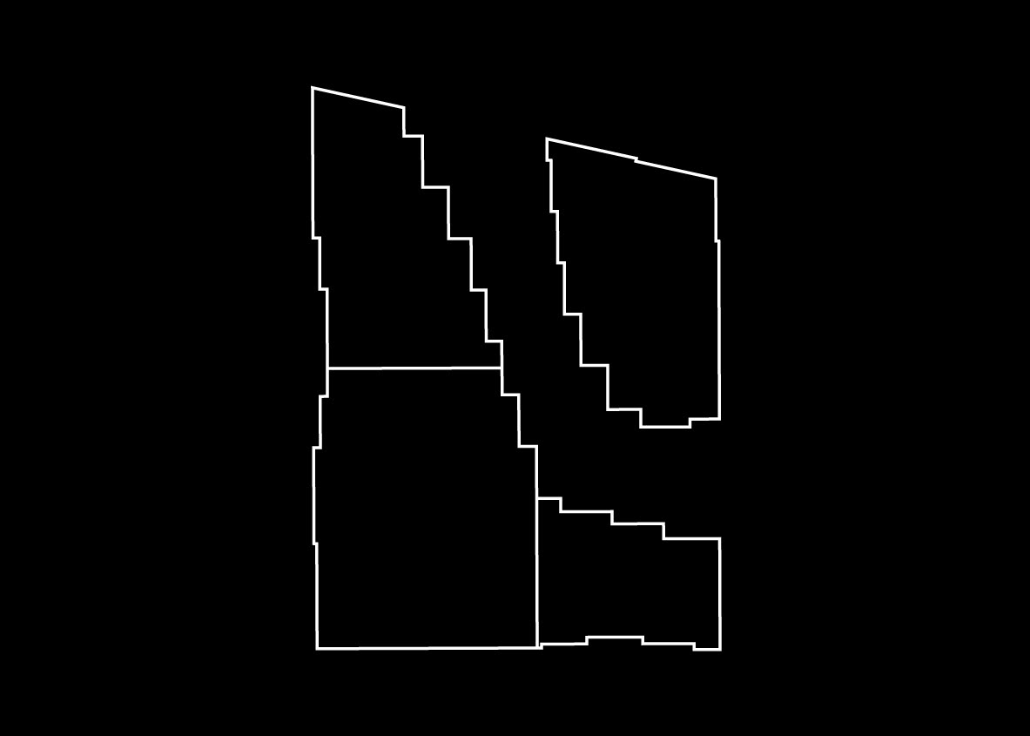Westerpark West
Location: City: Status: Program: Size:
The Netherlands Amsterdam In progress Residential 70 000 m²
What was once a grey, isolated office location in Amsterdam-West will transform into a green, lively neighbourhood of around 750 homes, thanks to MVRDV’s strategic master plan for a former ING office complex. Located in the Amsterdam Brettenzone, directly to the west of the city’s popular Westerpark, the plan includes 12 buildings. Placing an emphasis on green space and architectural diversity, the proposal for Westerpark West is a sustainable response to the ever-growing housing demand in Amsterdam.
MVRDV itself designed five residential buildings: Blend is a residential building with expressive bay windows that create extra living space and allow for enhanced views, with its combination of bay windows and outdoor space creating a green zone around the building. Salt, part of Salt and Pepper, has a bold overhang towards the city and a reduced footprint, with an irregular pattern on its façade that reflects the diversity of the apartments inside. Westerblok is a transformation of an existing building in the ING office complex that dates back to the 1980's.
The building will receive a new green façade and a staggered roofline that creates roof terraces at a variety of heights, all enclosing a courtyard with a wooden façade. The compact residential buildings on the western plot, some of which lean a little in order to open up the space and reveal vistas, have spacious corner apartments with expressive balconies.
MVRDV has developed an innovative energy master plan for Westerpark West, with a combination of district heating and seasonal thermal energy storage. Following the principles of material cycles and the circular economy, the masterplan will transform a number of existing office buildings on the site into comfortable and energy-efficient homes. The project also includes catering, a child day care, and three underground parking garages with charging points and shared cars.
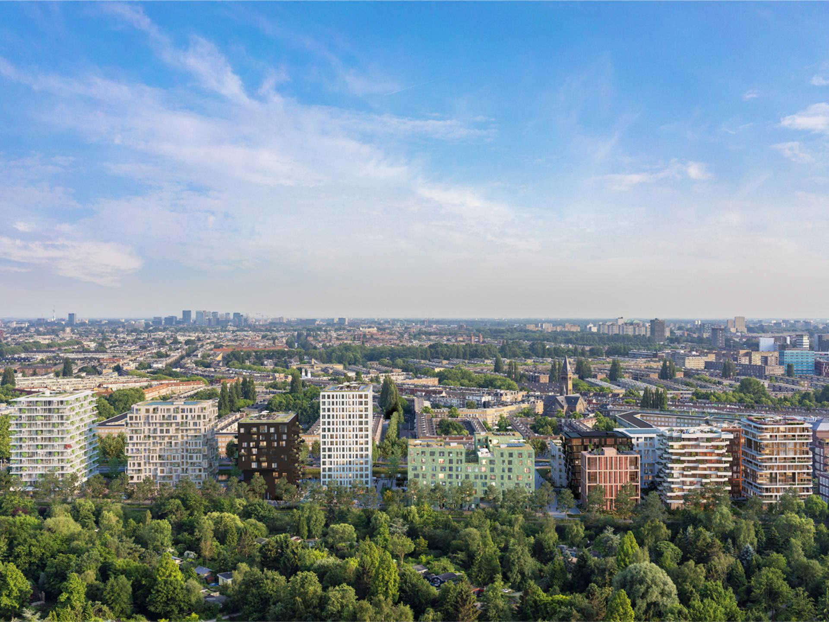
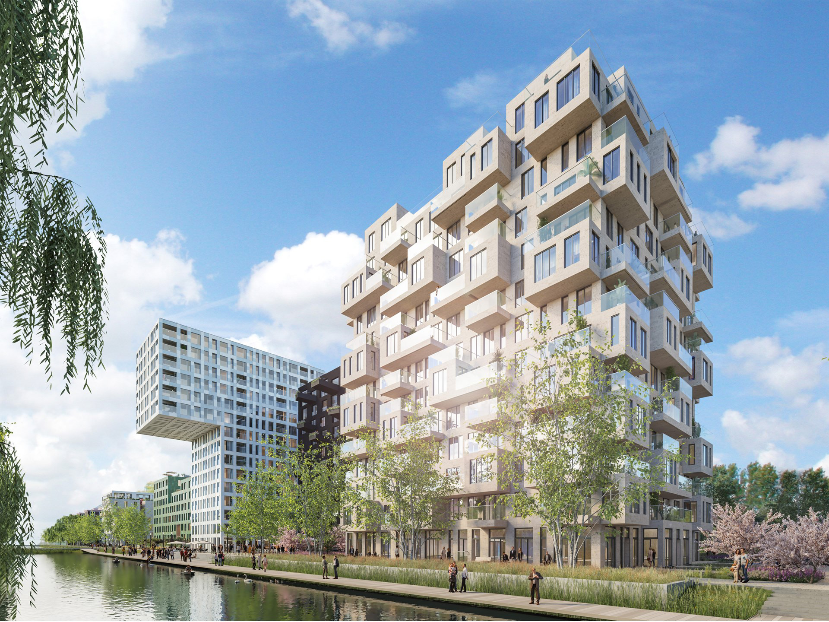
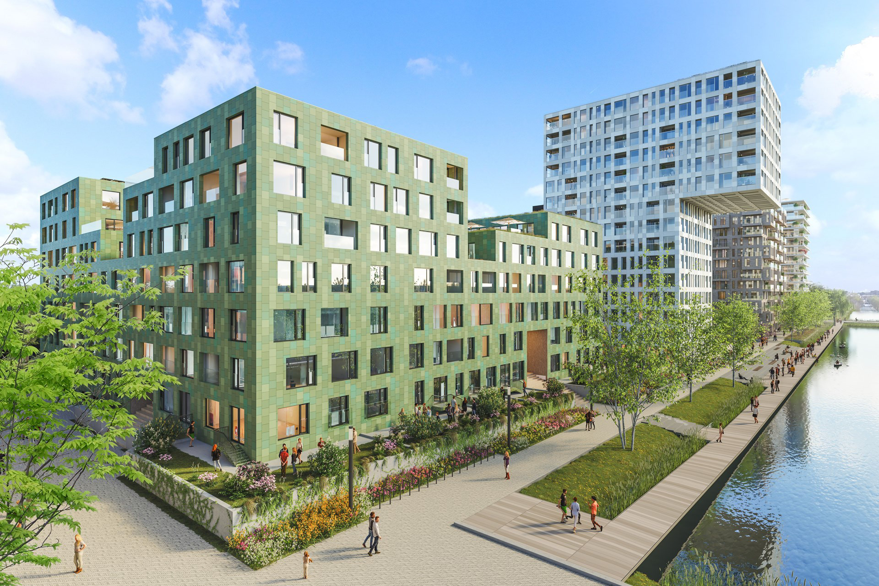
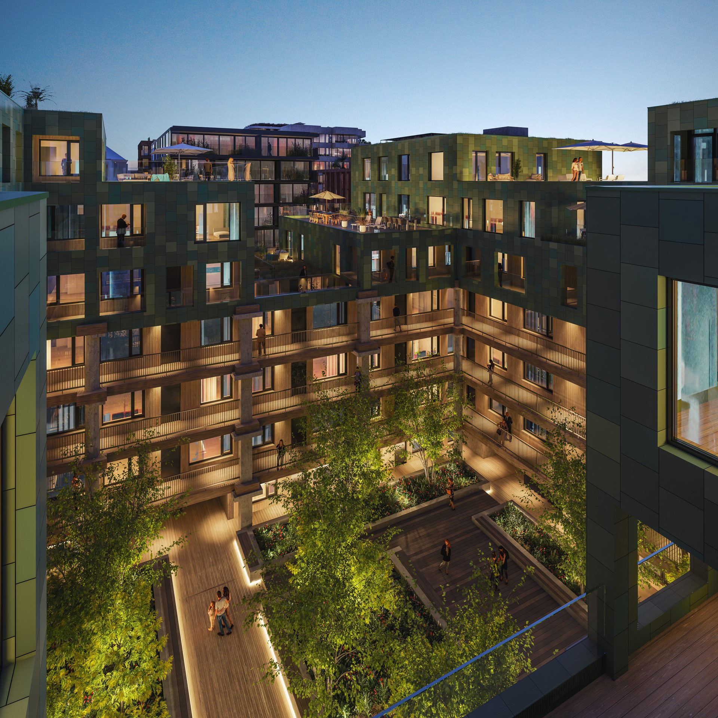
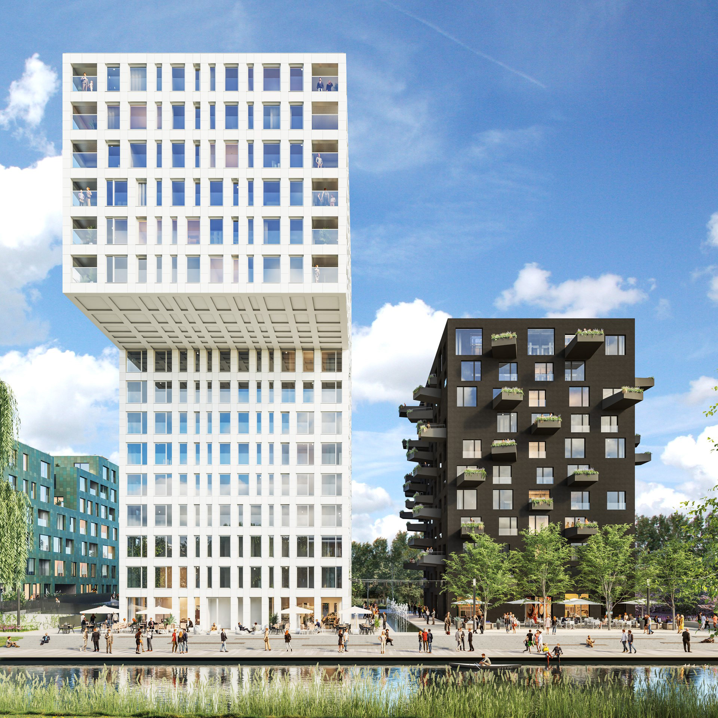
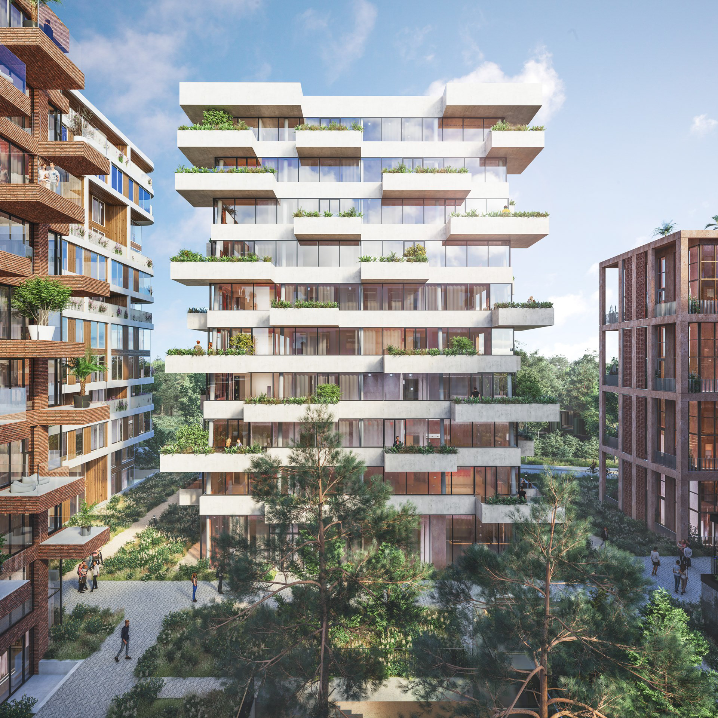
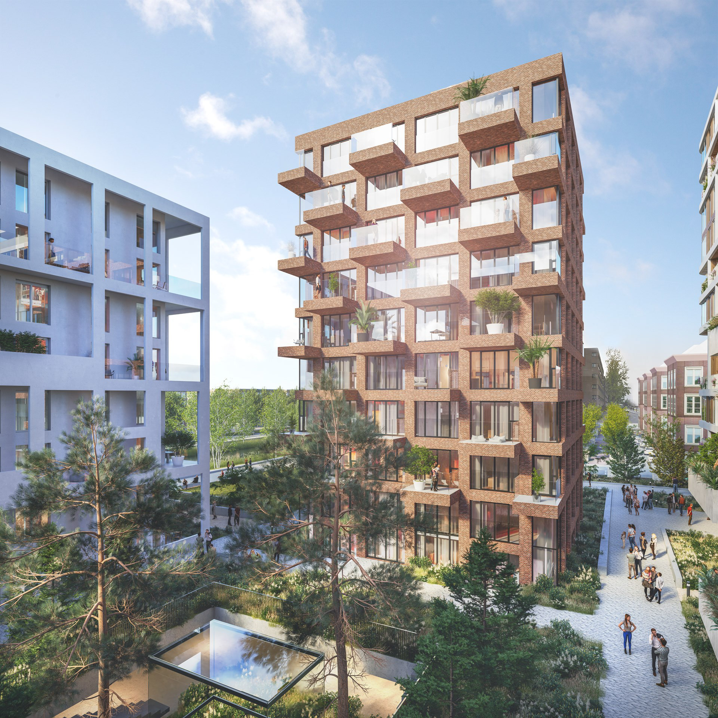
Credits
MVRDV
Principals :
Winny Maas, Jacob van Rijs, Nathalie de Vries
Partner:
Frans de Witte
Design team :
Fedor Bron, Mick van Gemert, Laurens Veth, Damla Demir, Mark van den Ouden, Marjolein Marijnissen, Marina Kounavi, Annalot Brockhoff, Gerard Heerink, Sander Bakker, Catherine Drieux, Herman Gaarman, Clementine Bory, Daniela Zonta, Bram van Ooijen, Stephan Boon, Guiseppe Campo-Antico, Mikolaj Zajda, Yassin Matni
Visualisation:
CIIID
