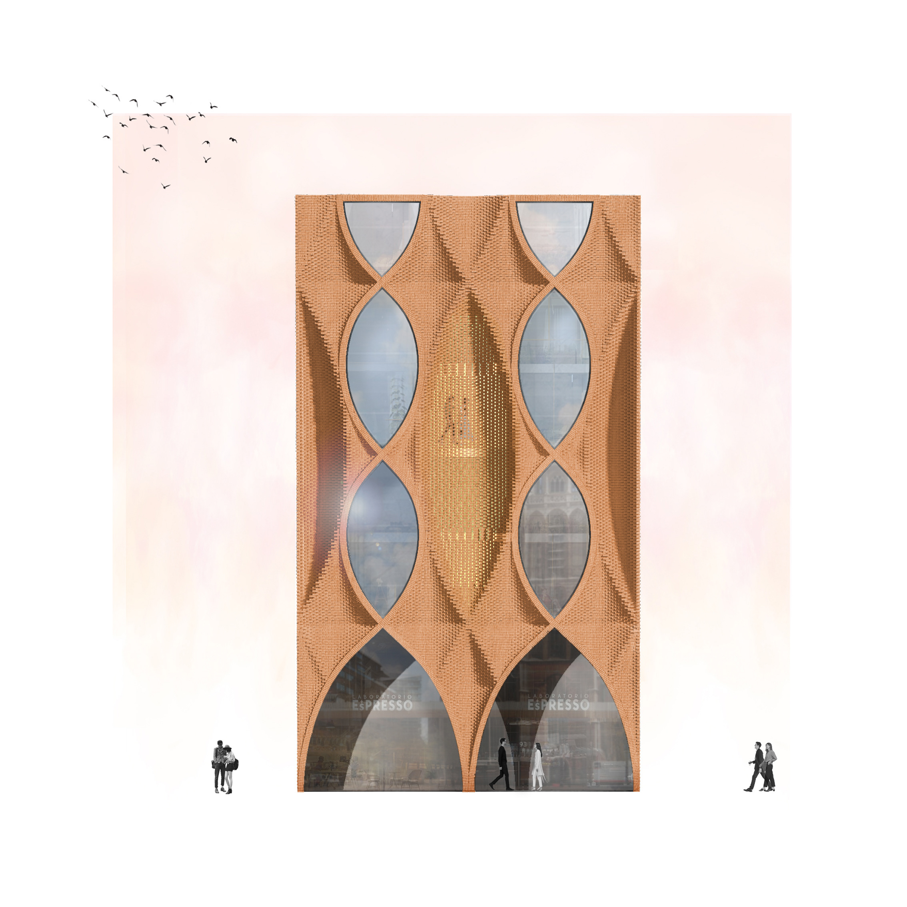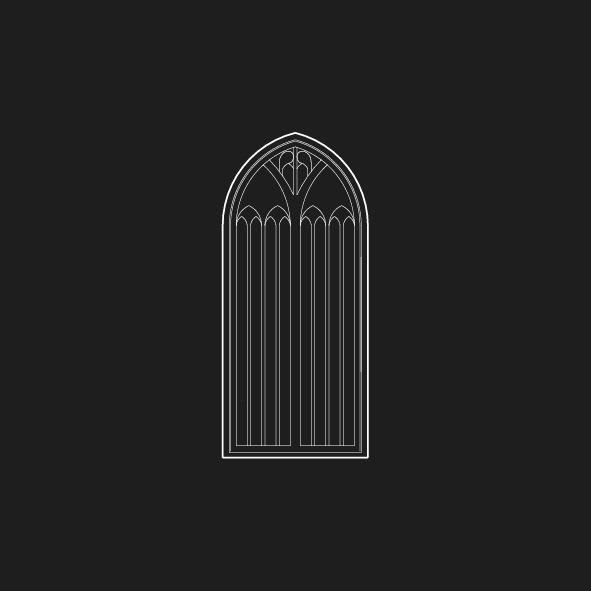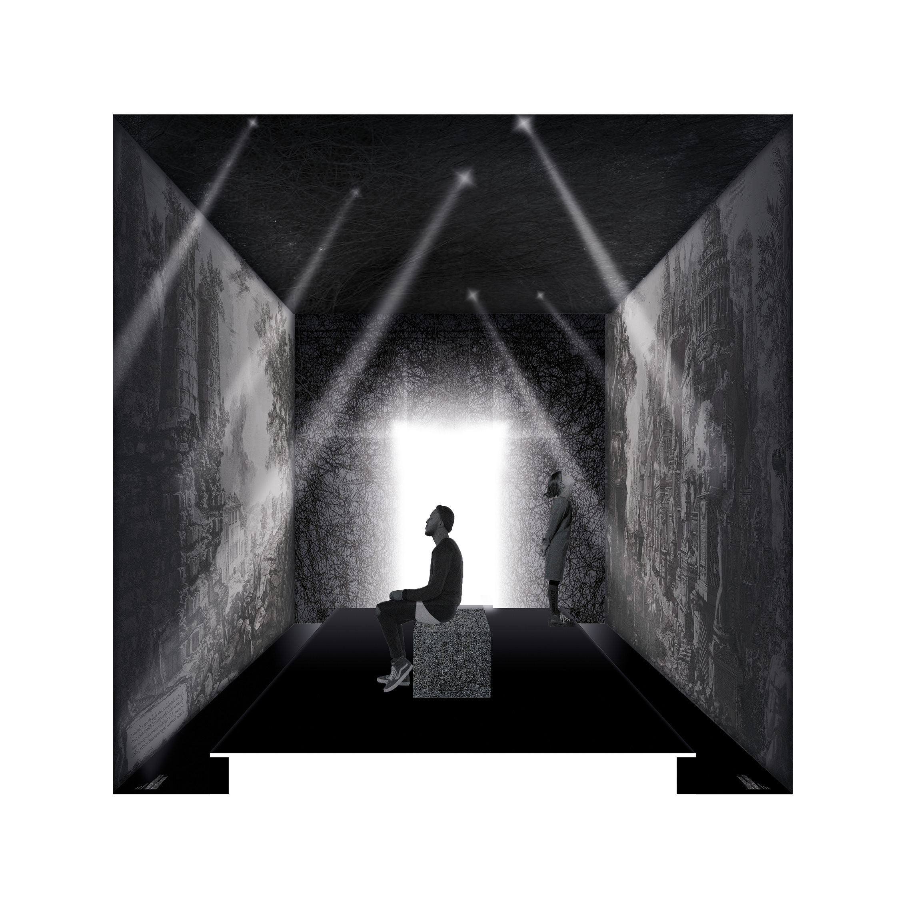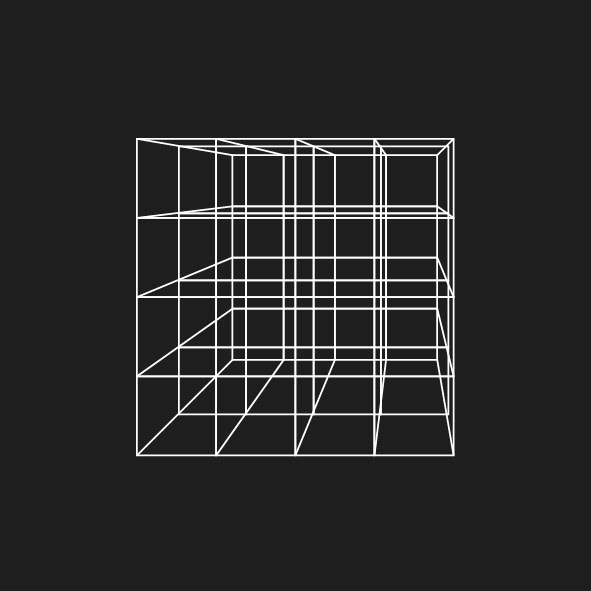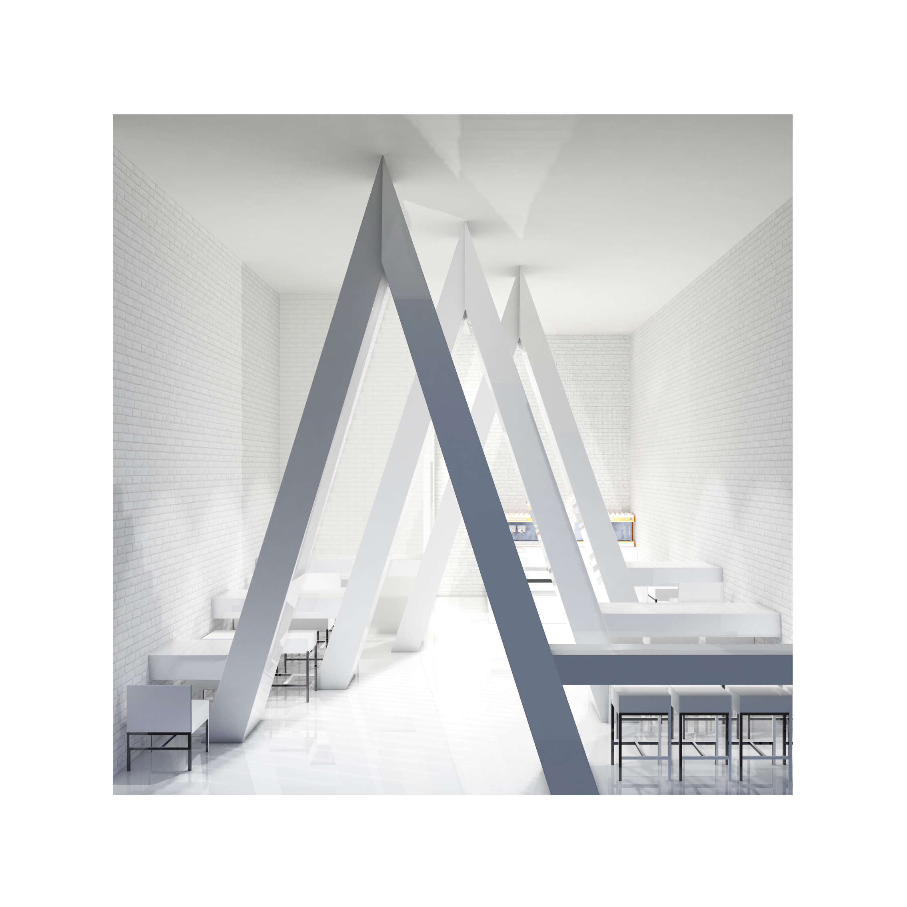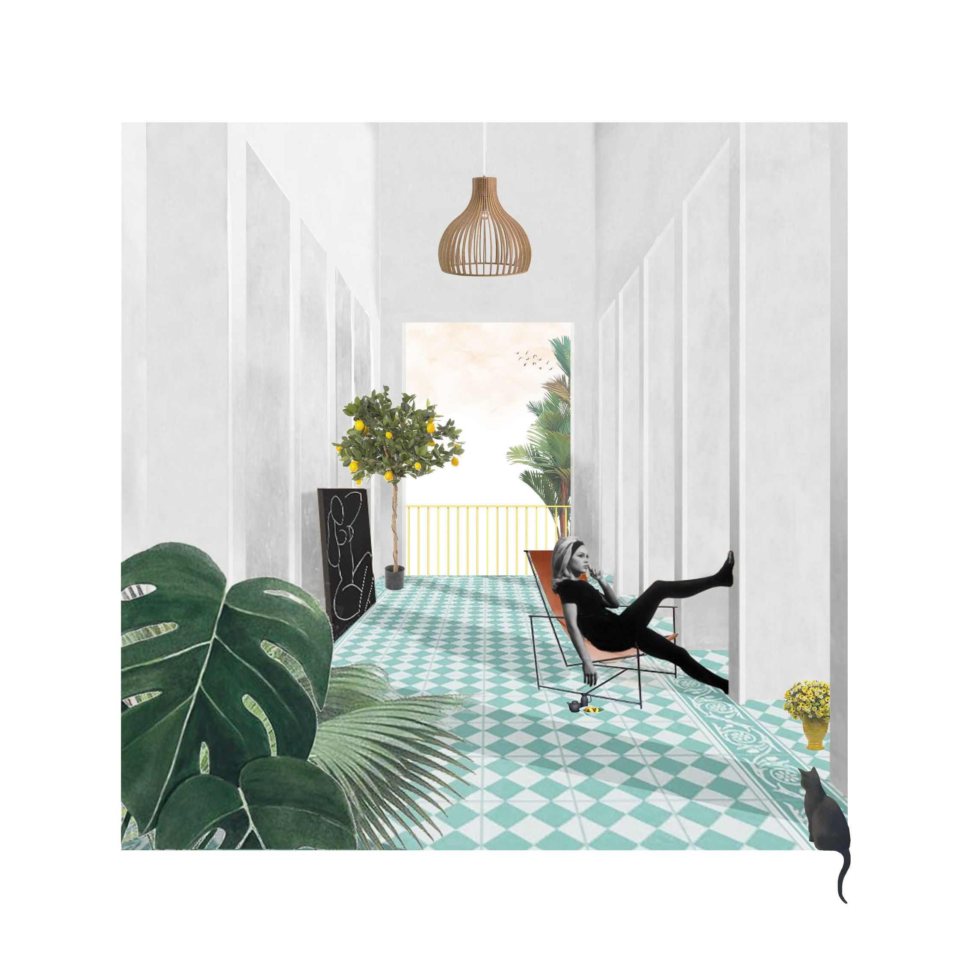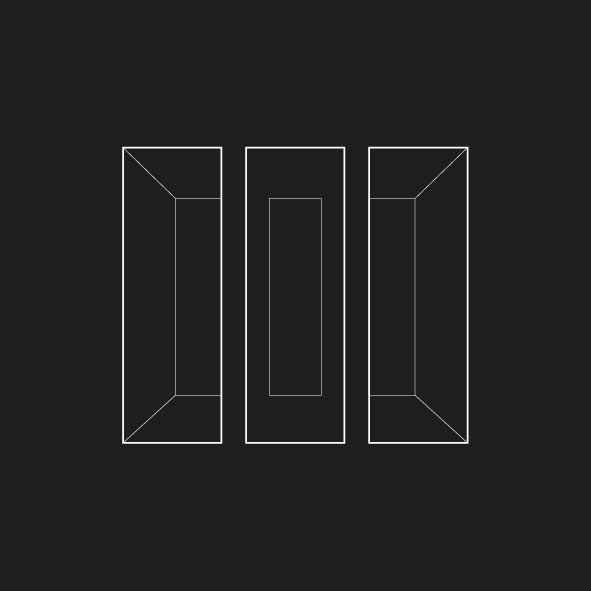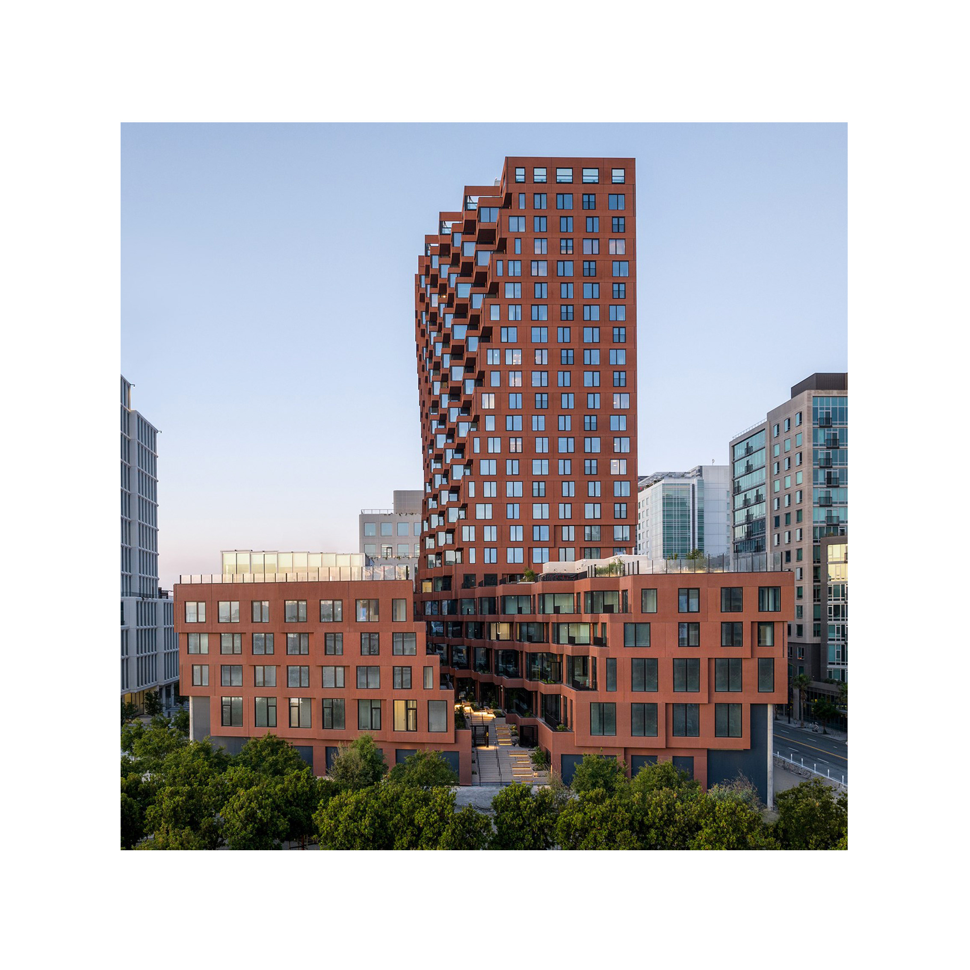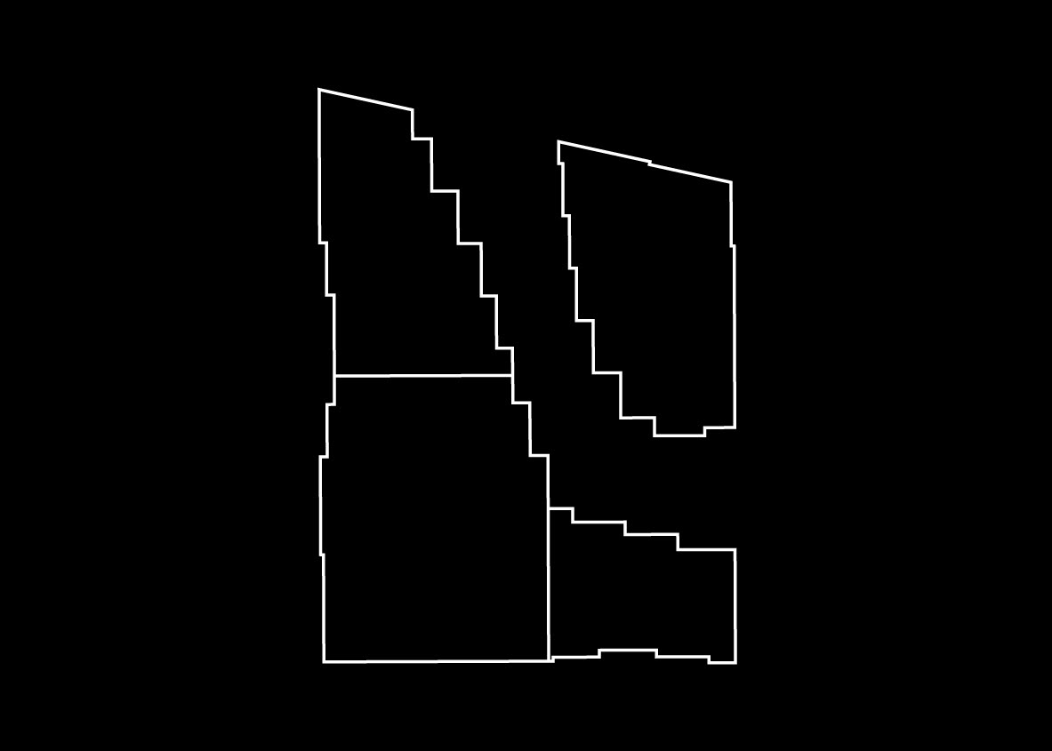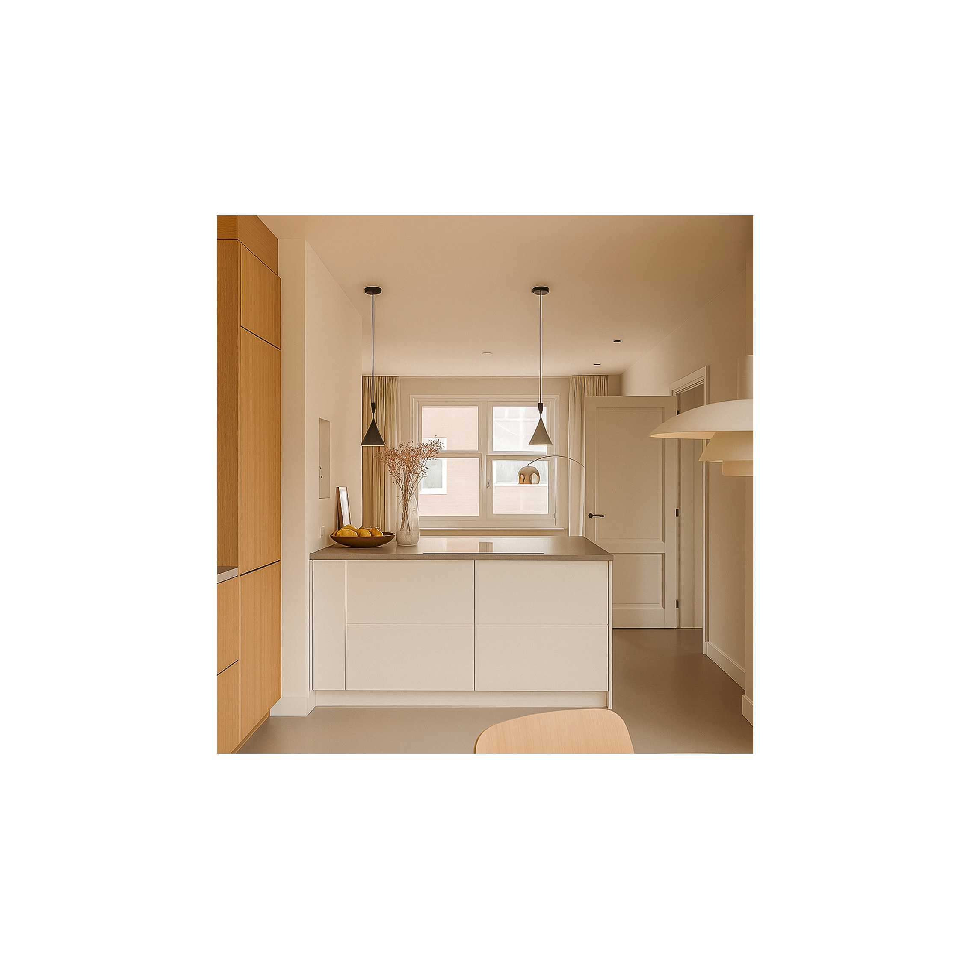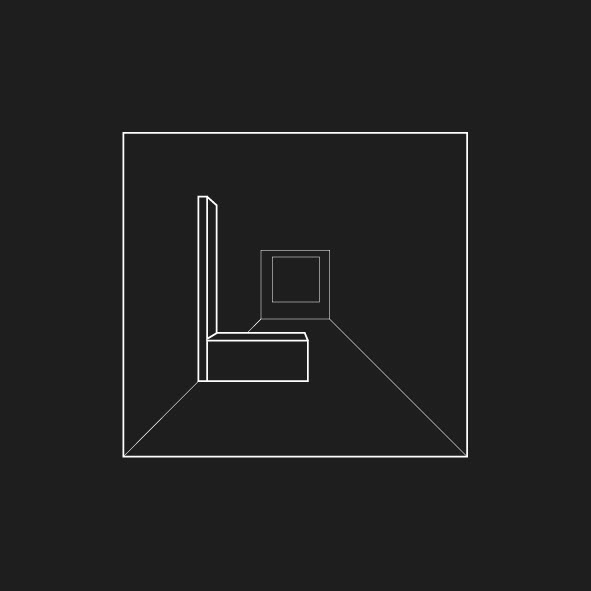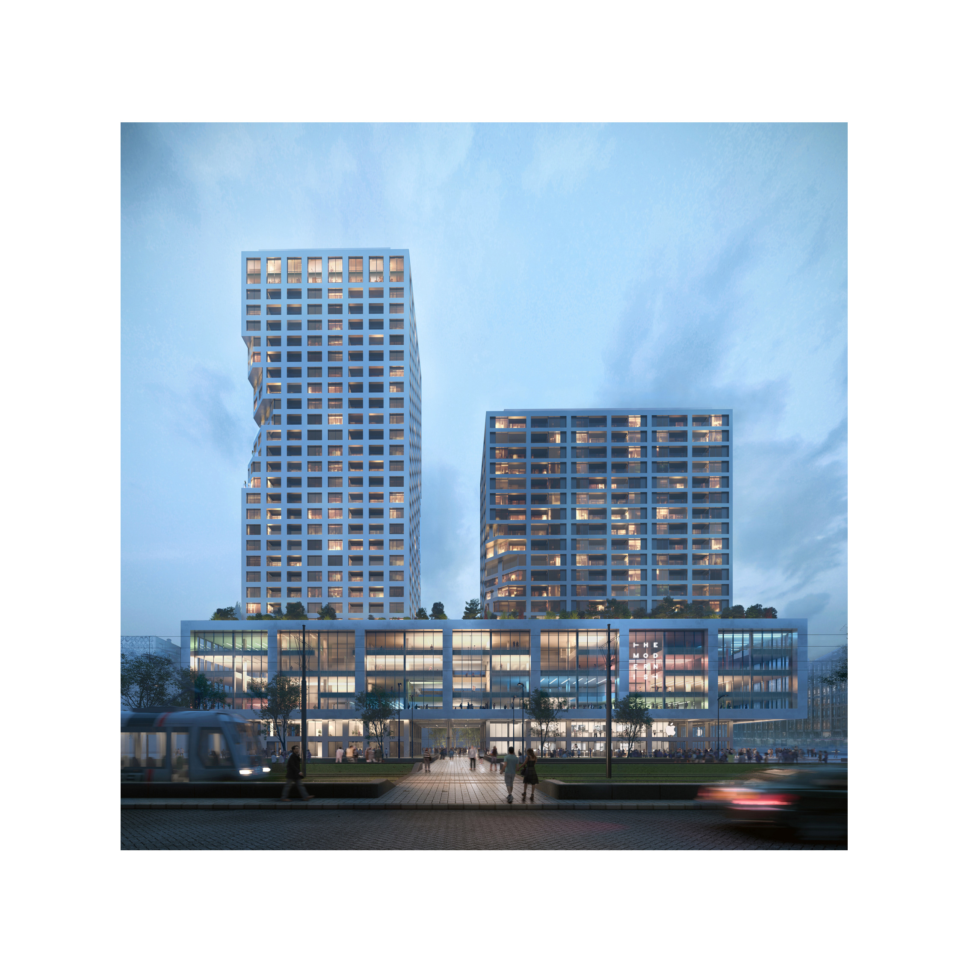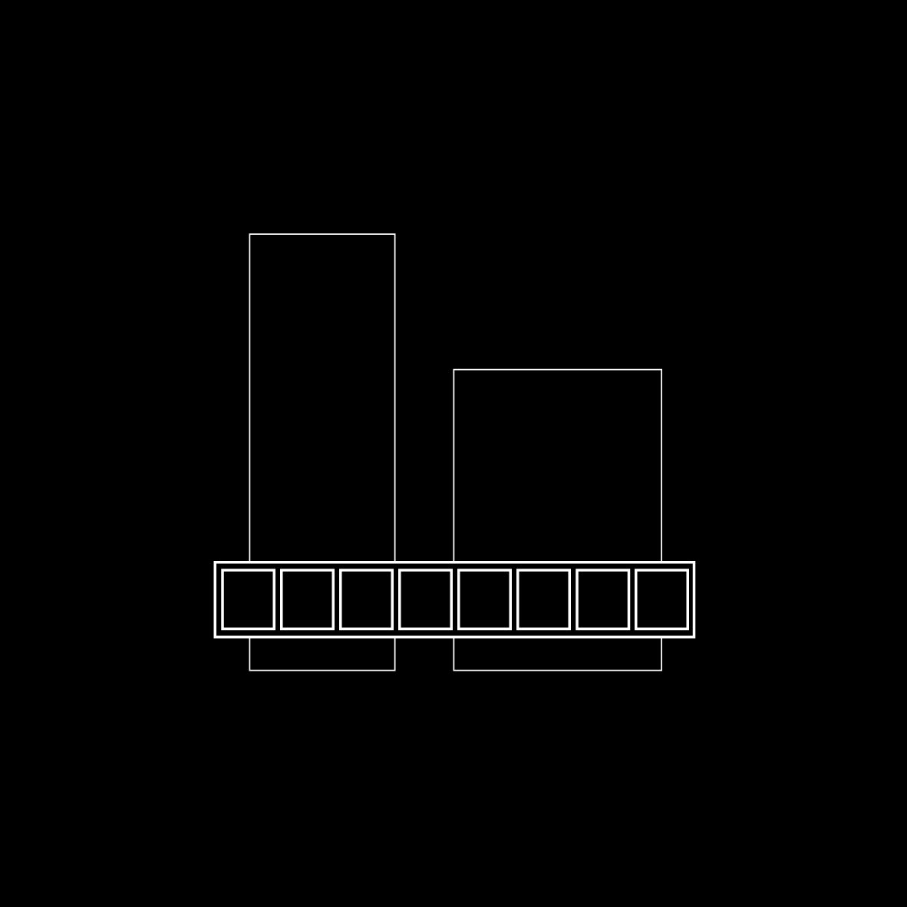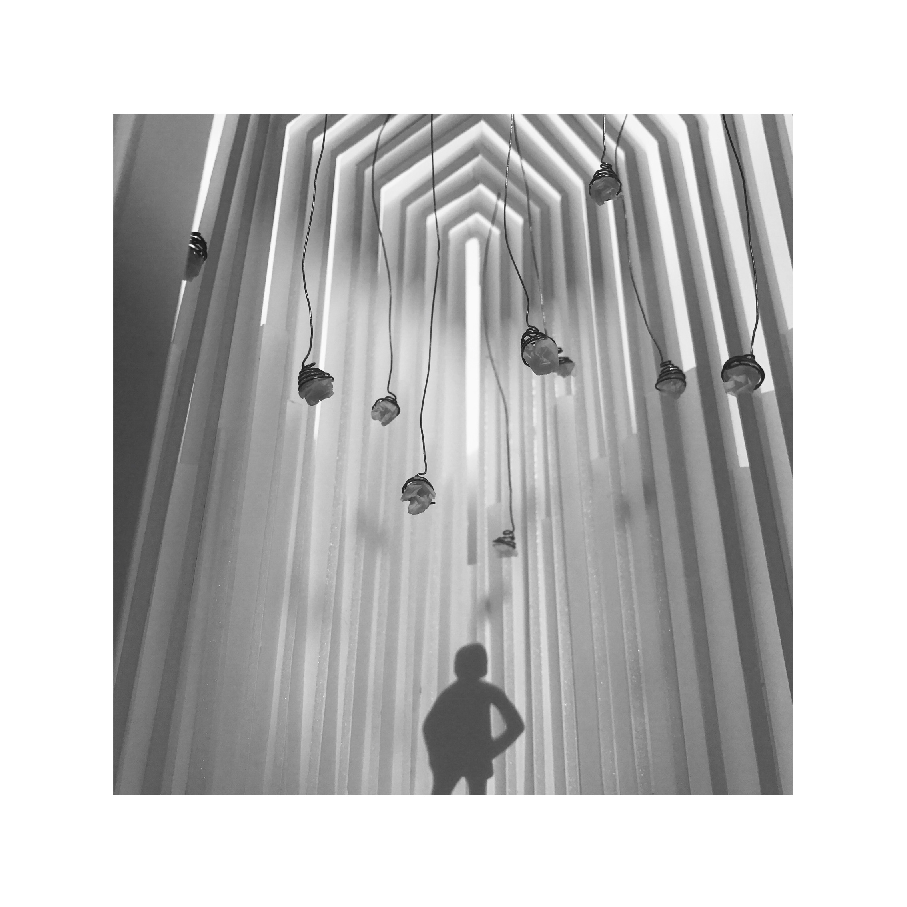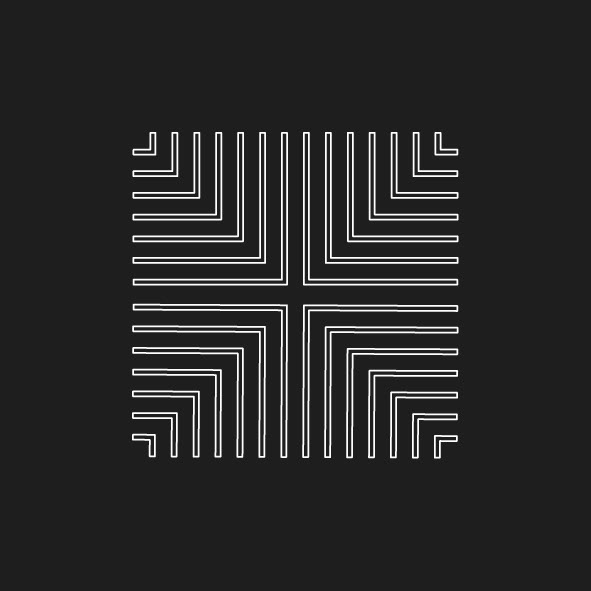The Matrix
Location: City: Status: Program: Size:
The Netherlands Amsterdam On site Educational 13 000 m²
Offices
Located in the East of Amsterdam, Amsterdam Science Park is an innovative environment in which scientists and entrepreneurs work on sustainable solutions for current and future problems. In the heart of the Science Park, MVRDV’s design for Matrix 1, is an office and laboratory complex that combines standard laboratories with playful and spacious social areas.
The design ensures that Matrix 1 will be an open and social building. This has been achieved with a zigzagging staircase that is inspired by, and an extension of, the network of paths on the campus. The spacious stairwell forms the social heart of the building and is fully visible to the outside world thanks to the glass façade. It provides a balance in the building between the standardized laboratories and a playful, people-oriented architecture – an important consideration in a building where tech workers, who have high expectations for the quality of their office spaces, will share with science workers, for whom laboratories are unable to provide the same perks. The stairwell greets users immediately upon entering the building, operating as a perfect meeting place to stimulate interaction between different users. The University of Amsterdam has chosen to establish its new SustainaLab in Matrix 1.
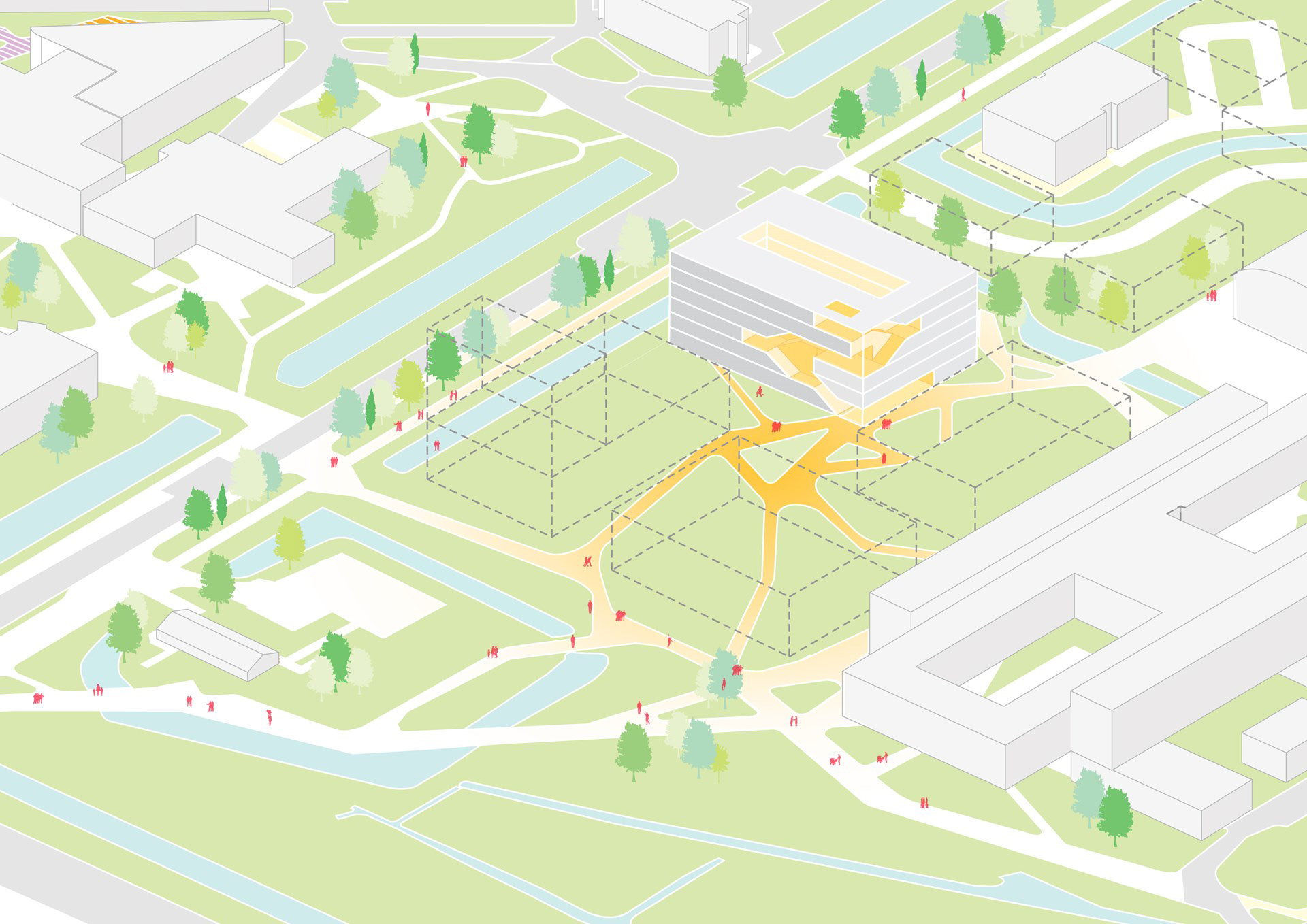
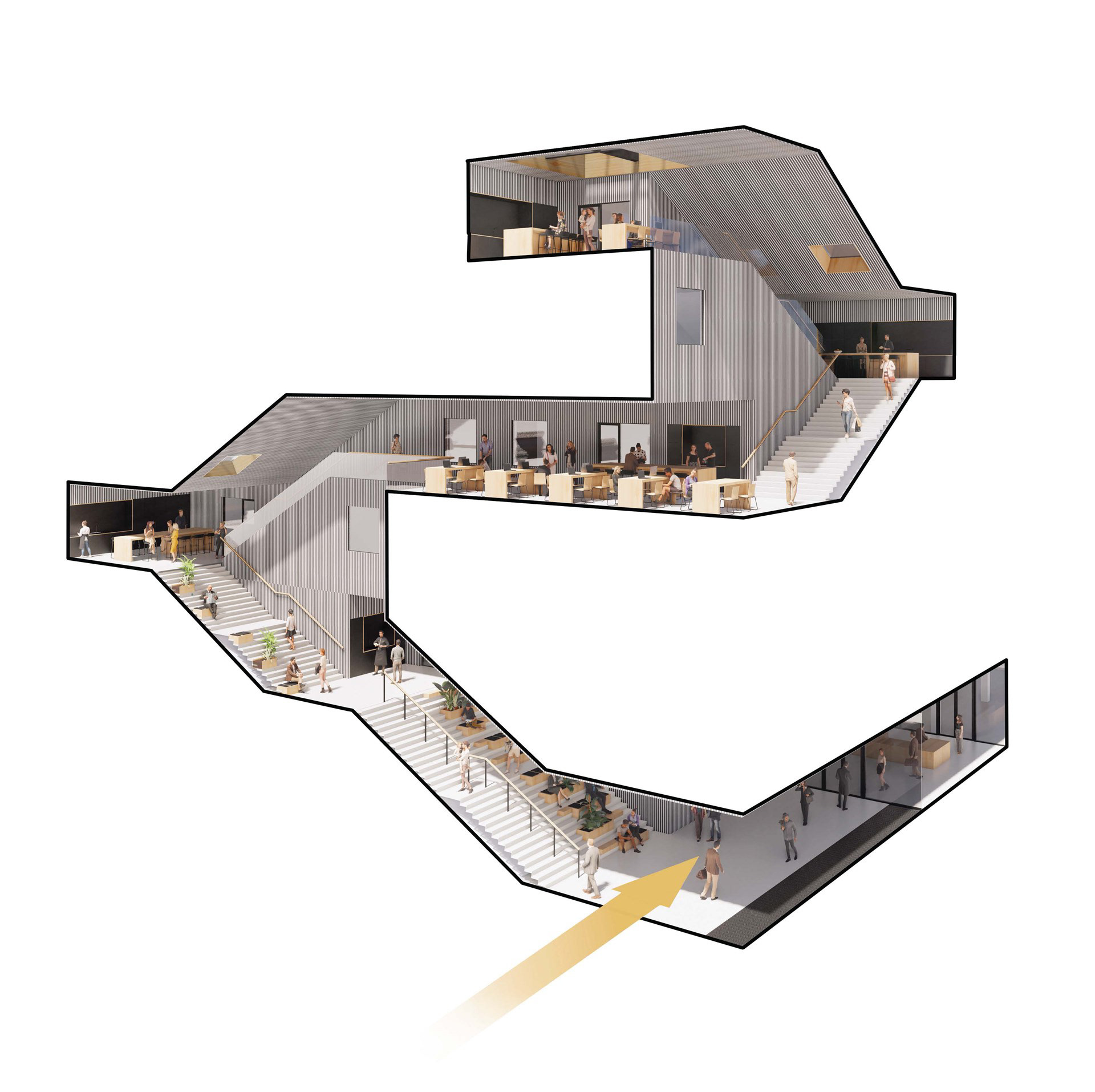
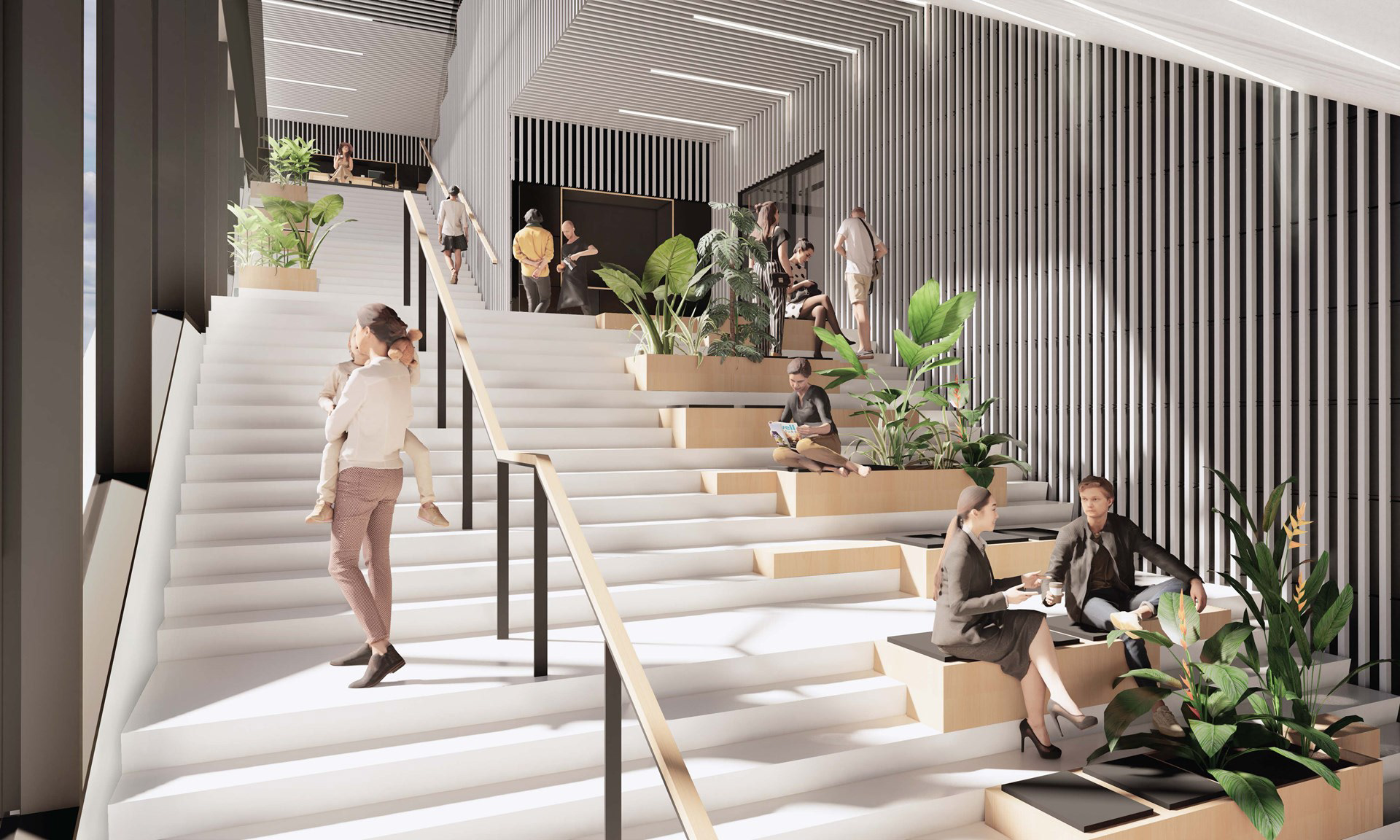
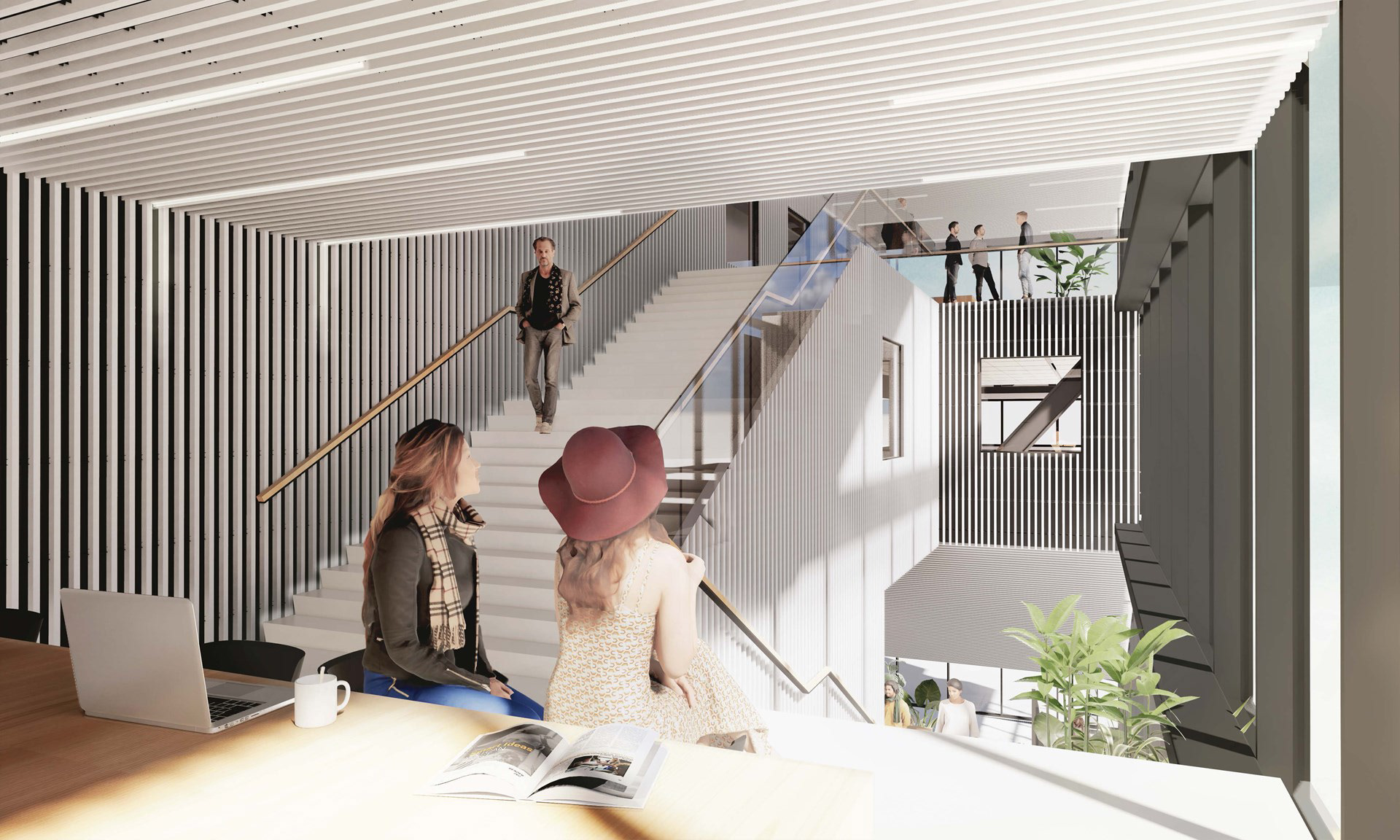
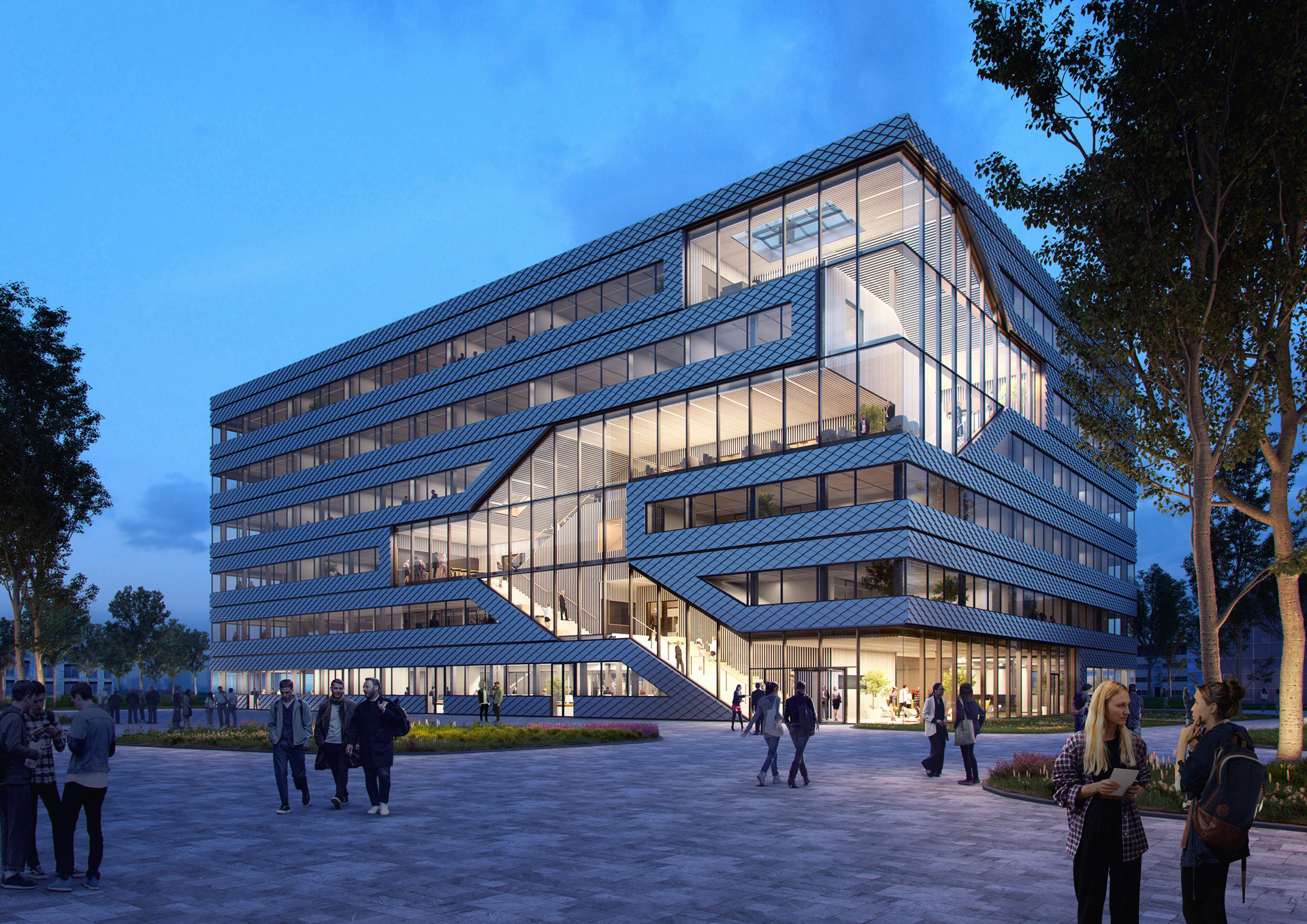
Credits
MVRDV
Principals :
Winny Maas, Jacob van Rijs, Nathalie de Vries
Partner:
Frans de Witte
Design team :
Fedor Bron, Mick van Gemert, Roy Sieljes, Lesia Topolnyk, Ievgenia Koval, Damla Demir, Teodora Cirjan, Aneta Rymsza, Mateusz Wojcieszek
Visualisation:
Antonio Luca Coco, Pavlos Ventouris, Davide Calabro, Kirill Emelianov, Francesco Vitale, Luca Piattelli
