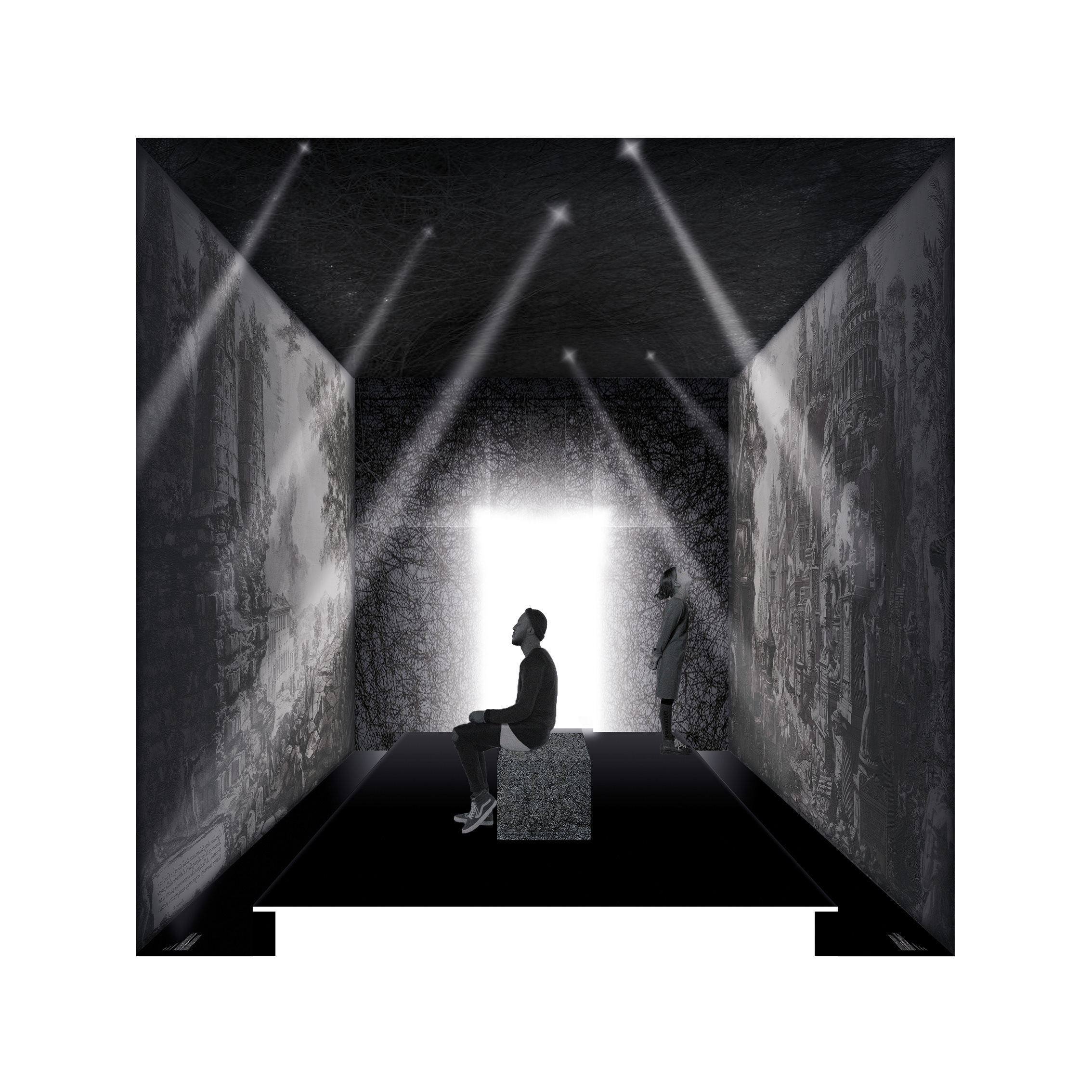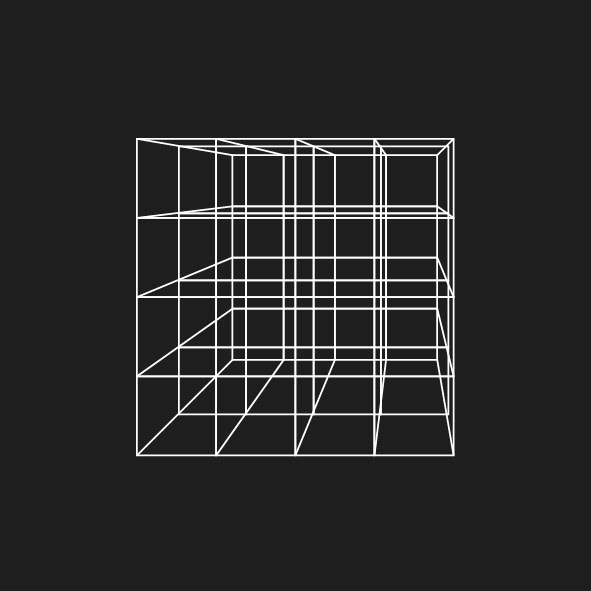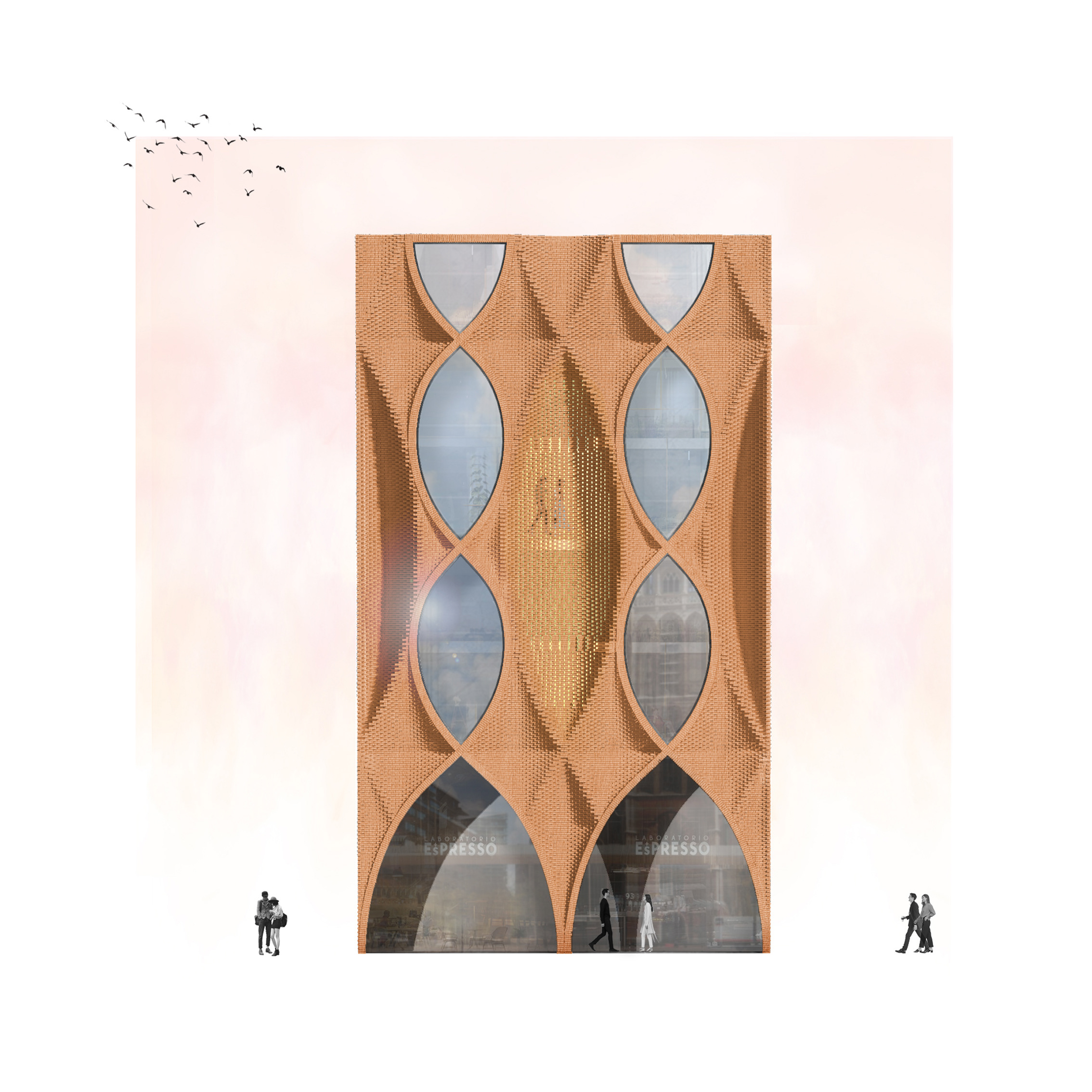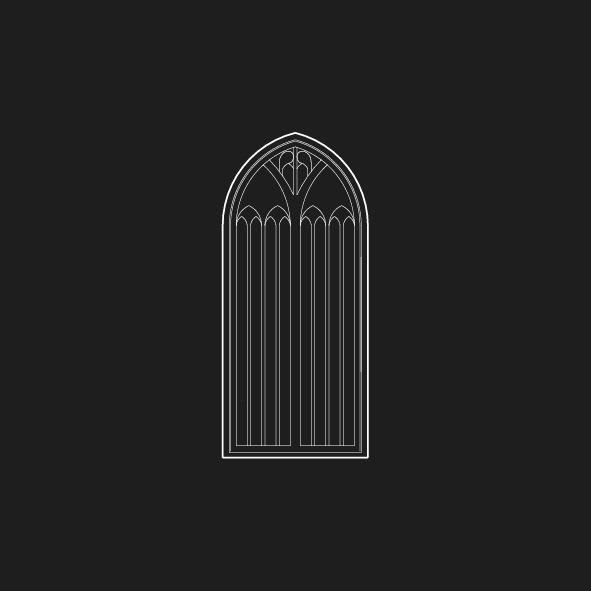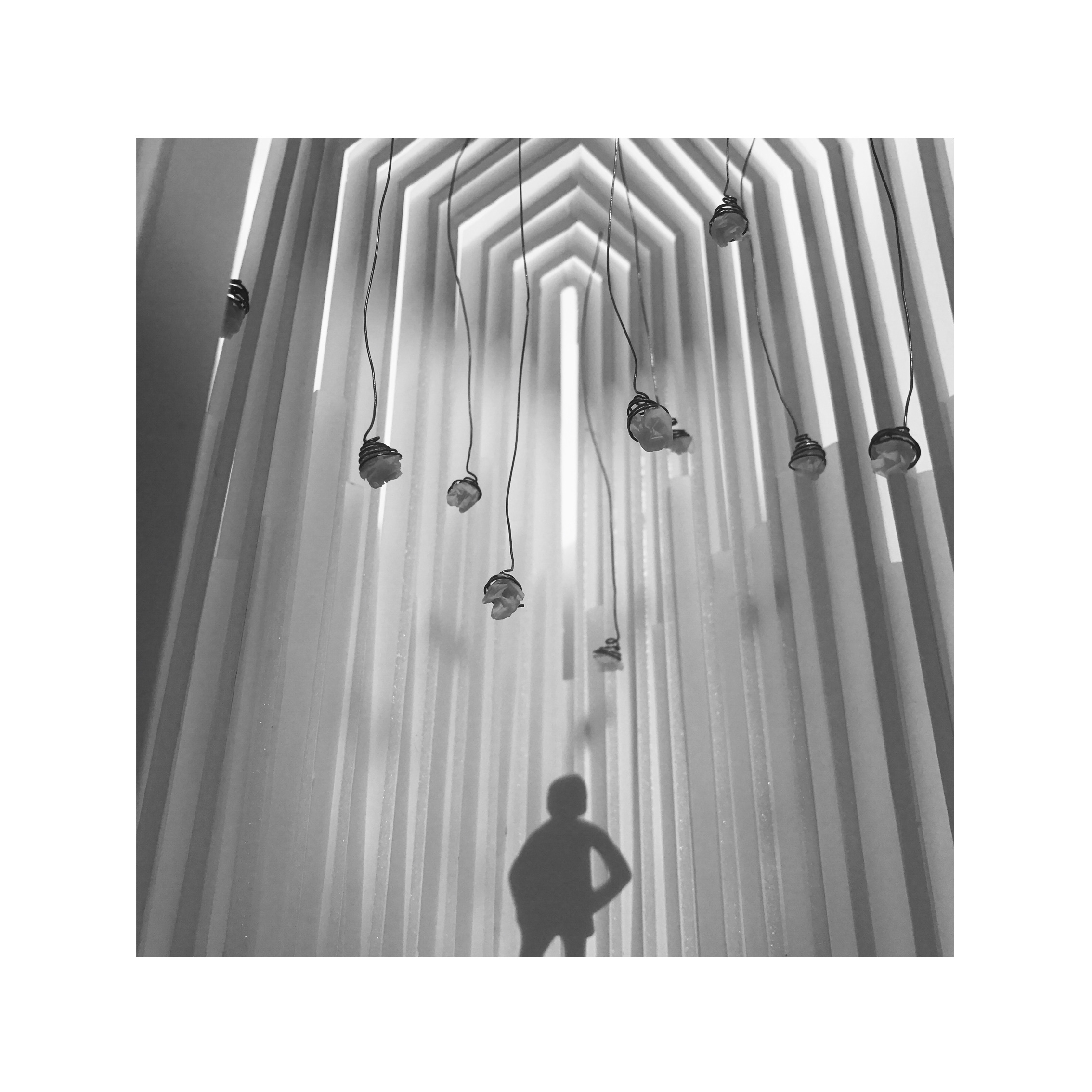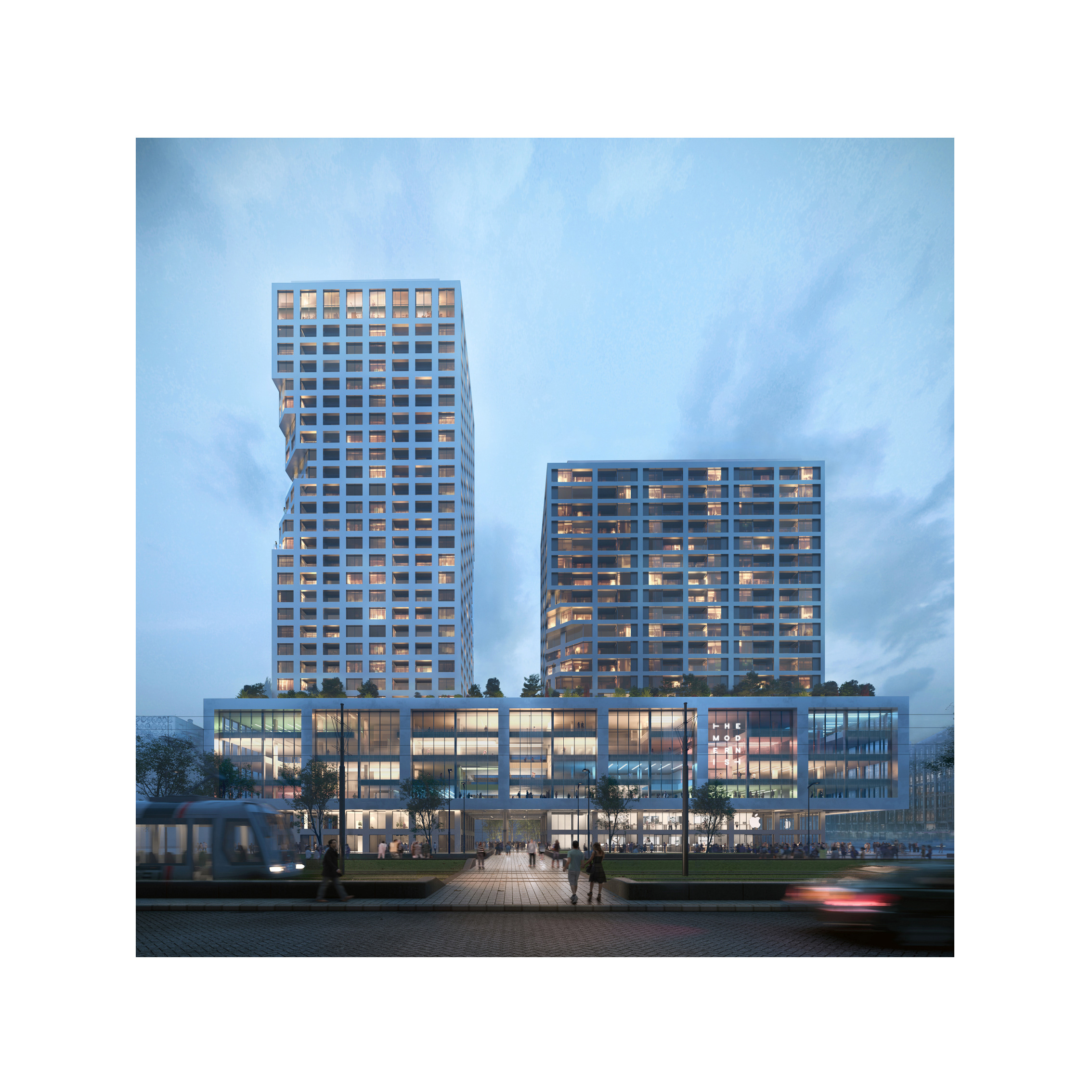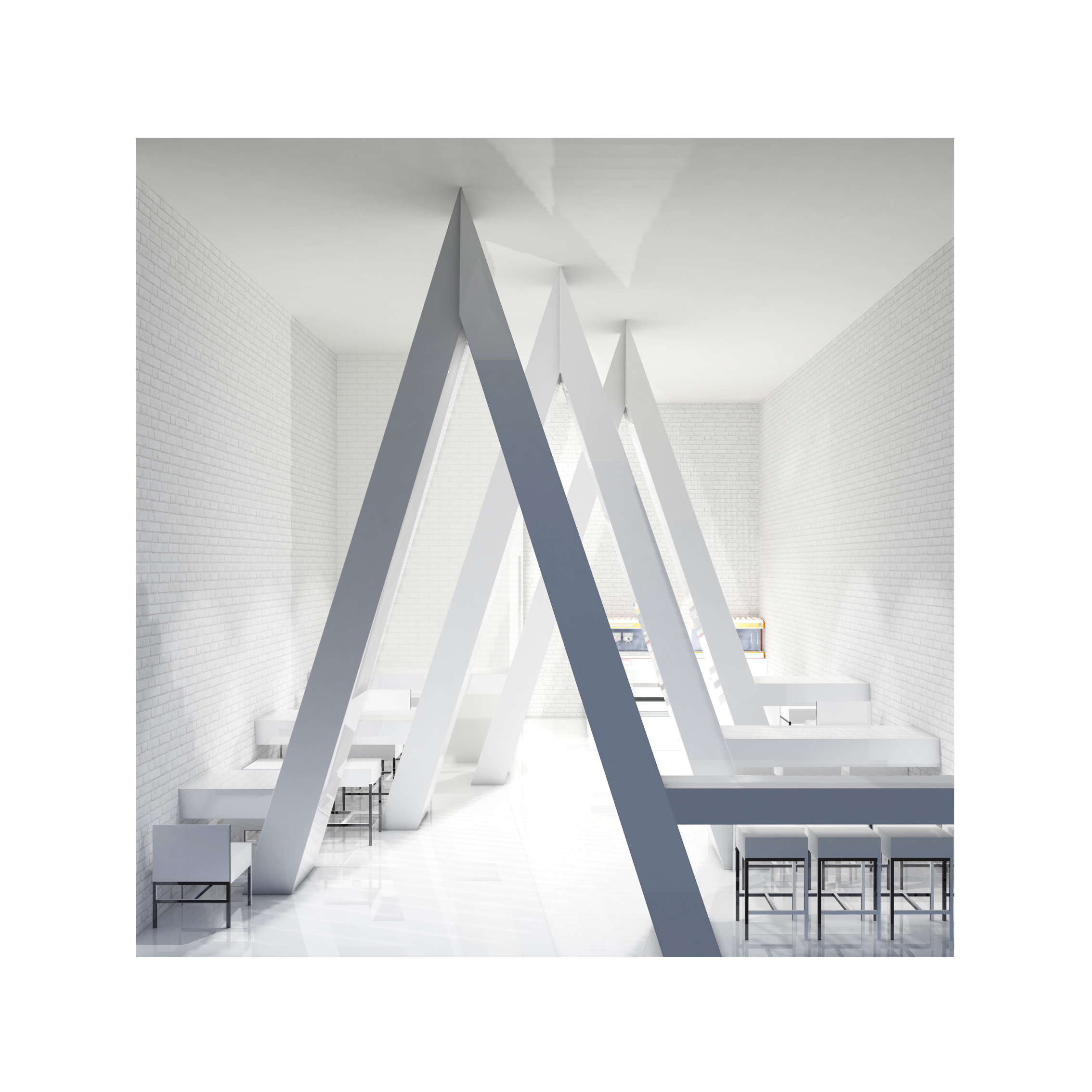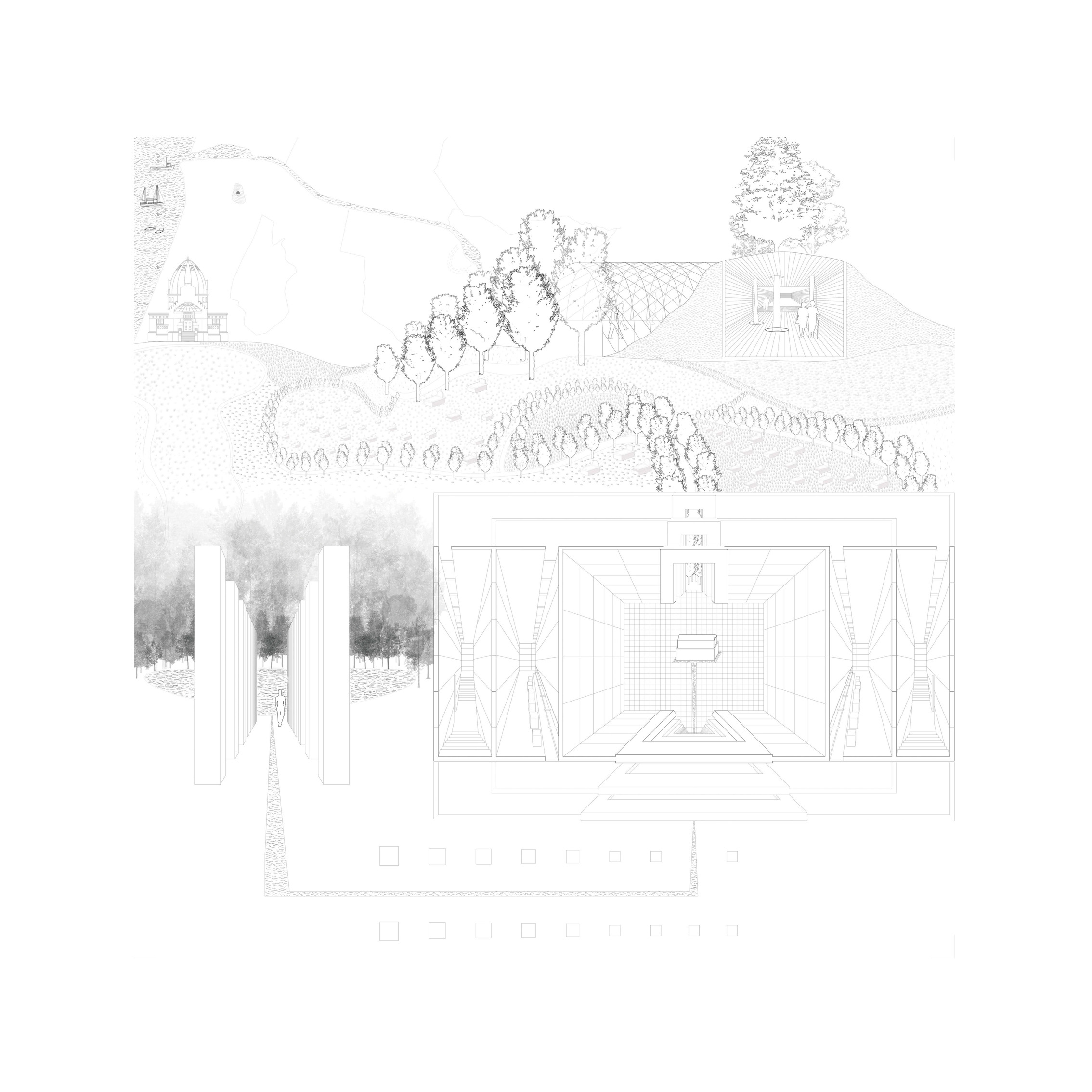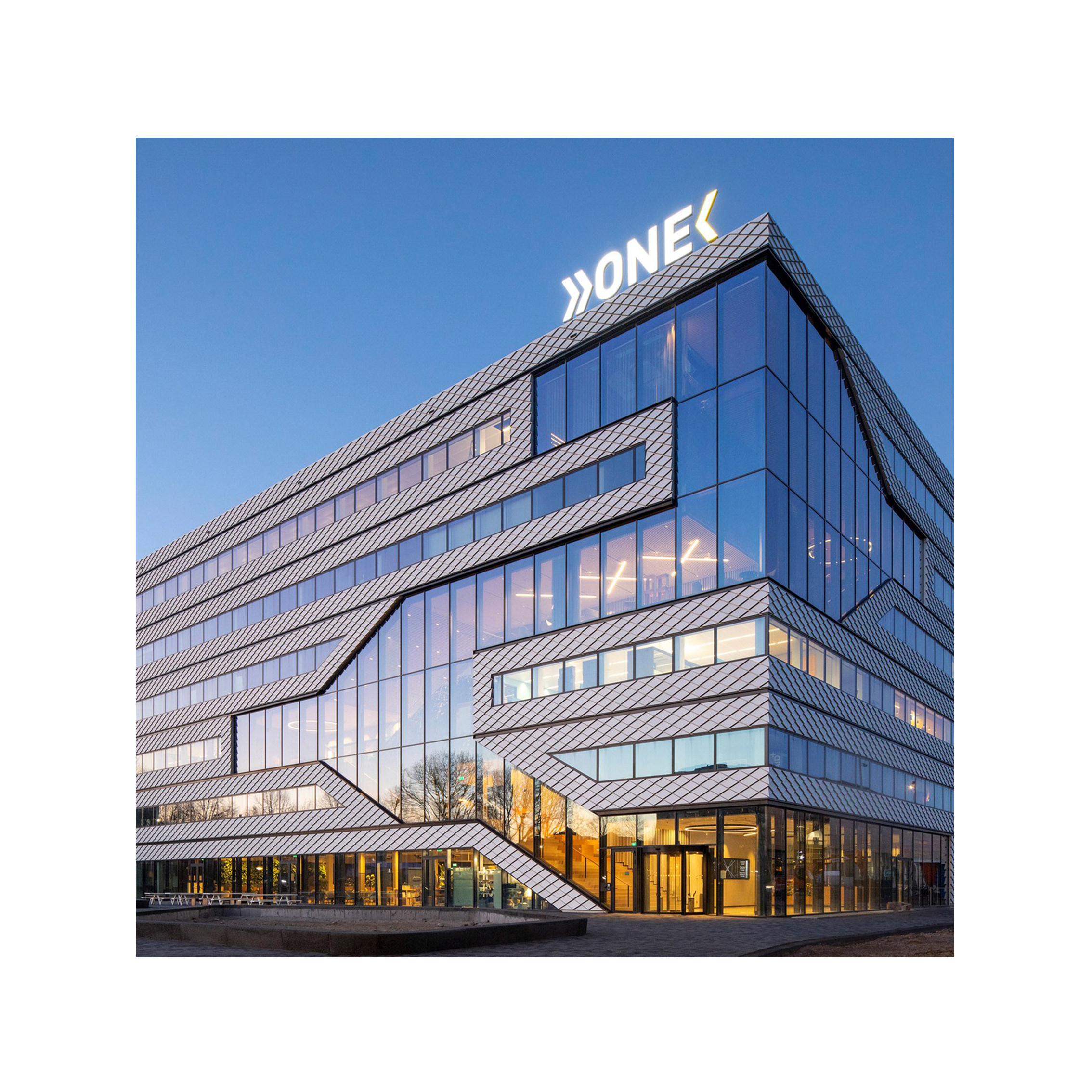Cabotstreet
Location: City: Status: Program: Size:
The Netherlands Amsterdam. Realised Residential 80 m²
This residential renovation in De Baarsjes, Amsterdam-West, focused on transforming a compact apartment into a bright and flexible home designed for long-term living.
The original layout was oriented to one side, leaving the living area with limited natural light. By relocating the bedroom to the former kitchen space, the living room was reimagined as a through-living area with daylight streaming in from both façades. A custom-designed bar at the center subtly divides the elongated floor plan, creating a natural flow between the different living zones.
The design carefully anticipates future expansion, allowing the home to evolve with the needs of its residents. This renovation combines thoughtful spatial reorganization with an emphasis on light, comfort, and adaptability, qualities that define contemporary urban living in Amsterdam.
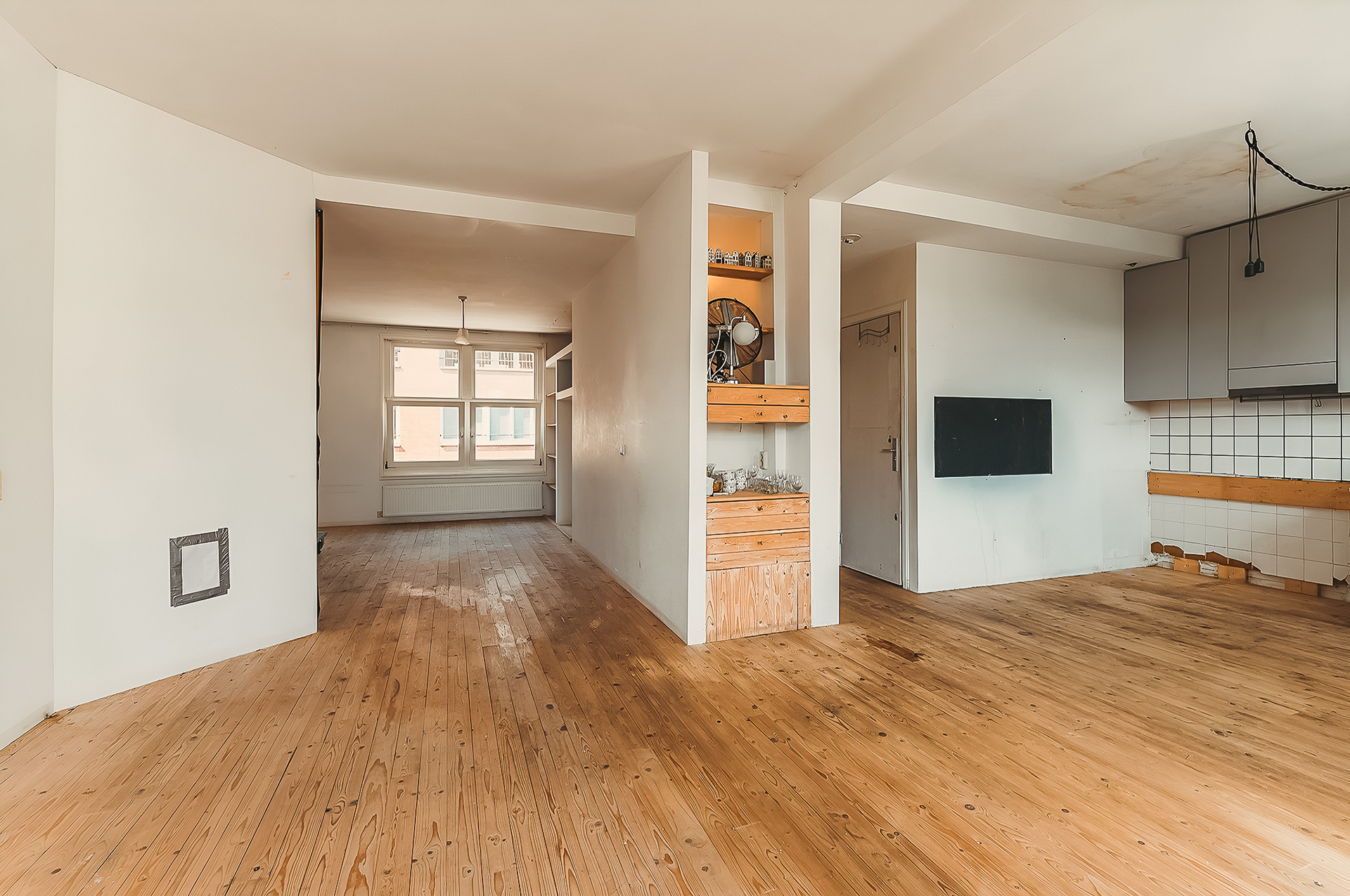
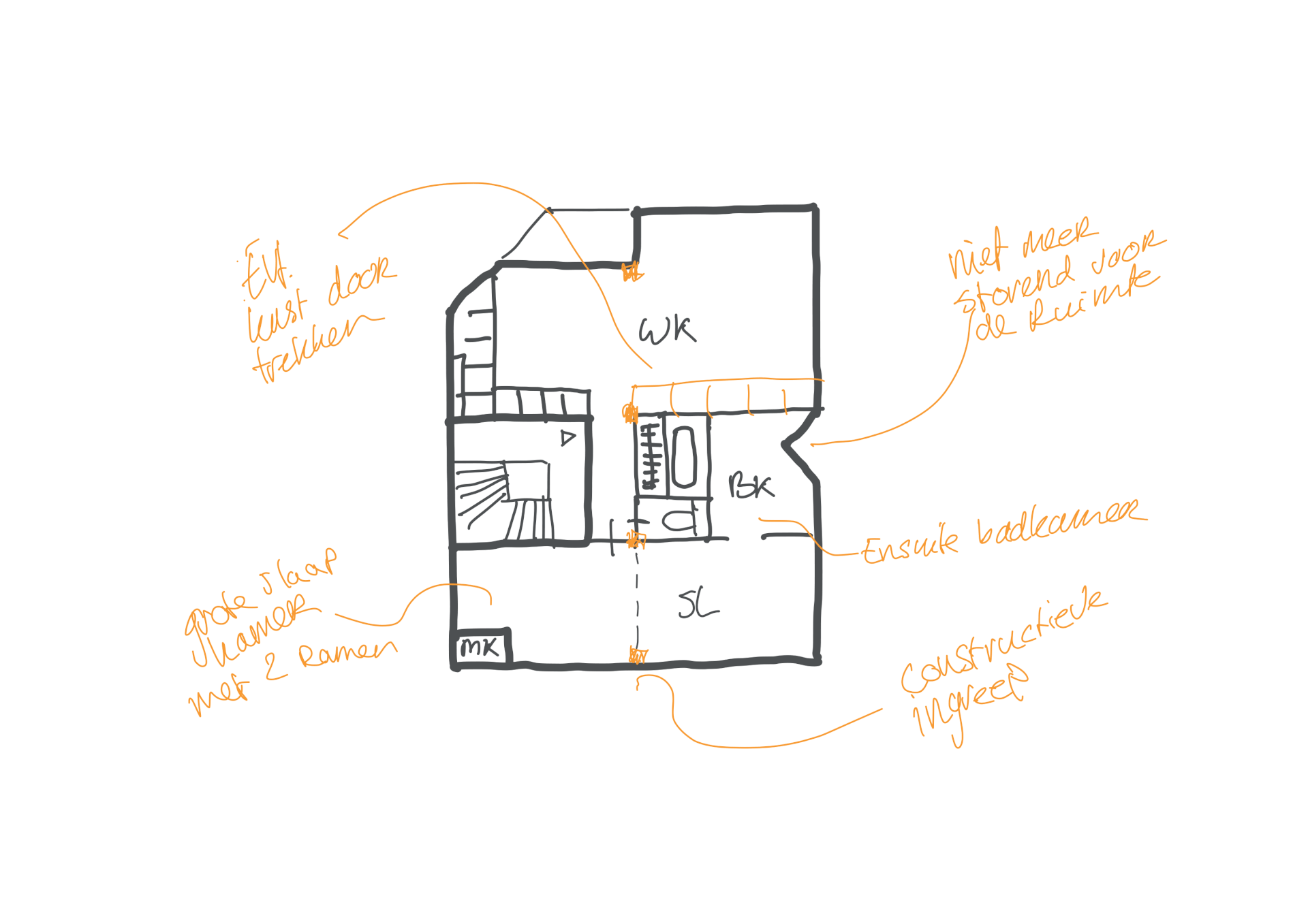
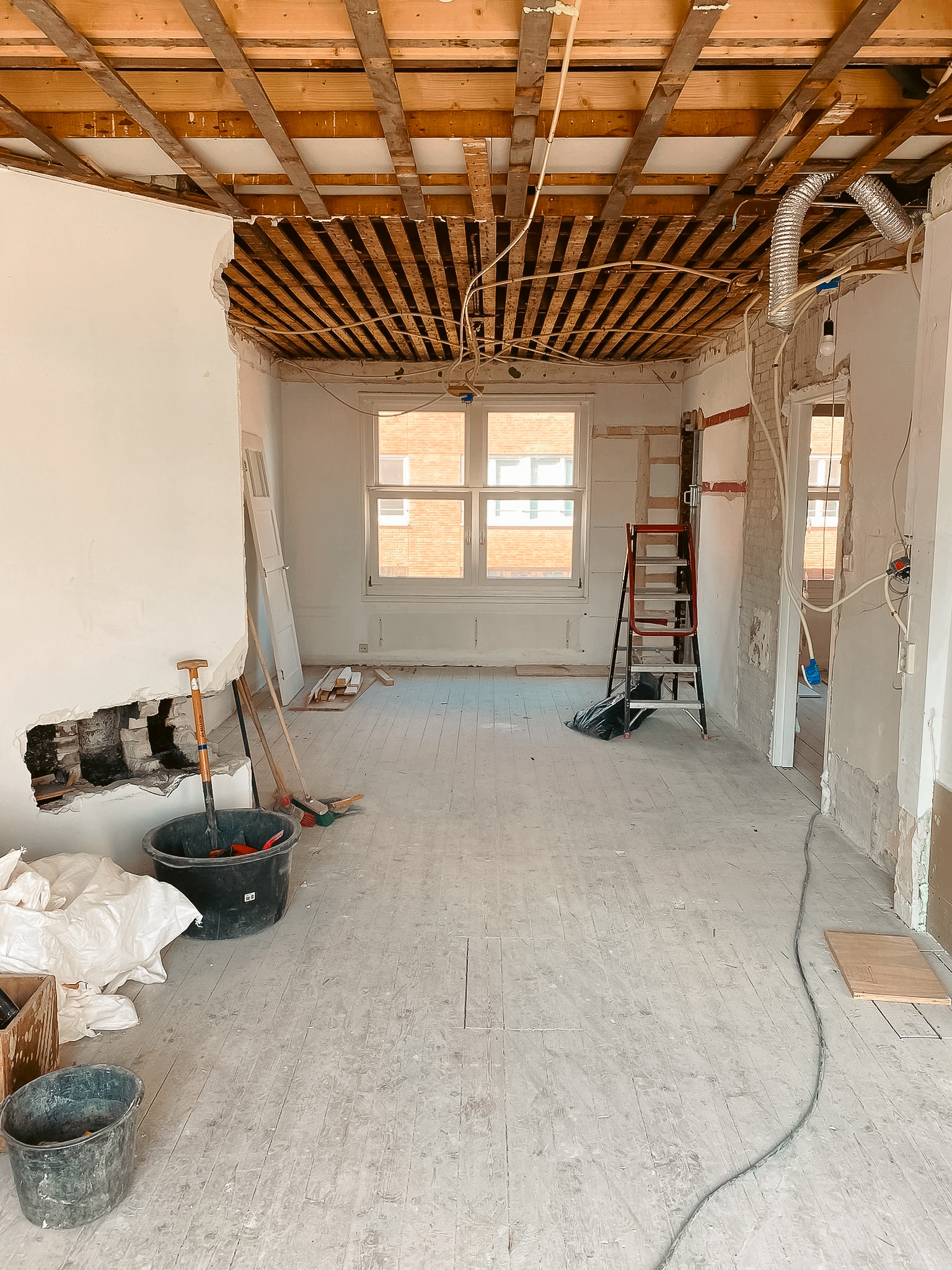
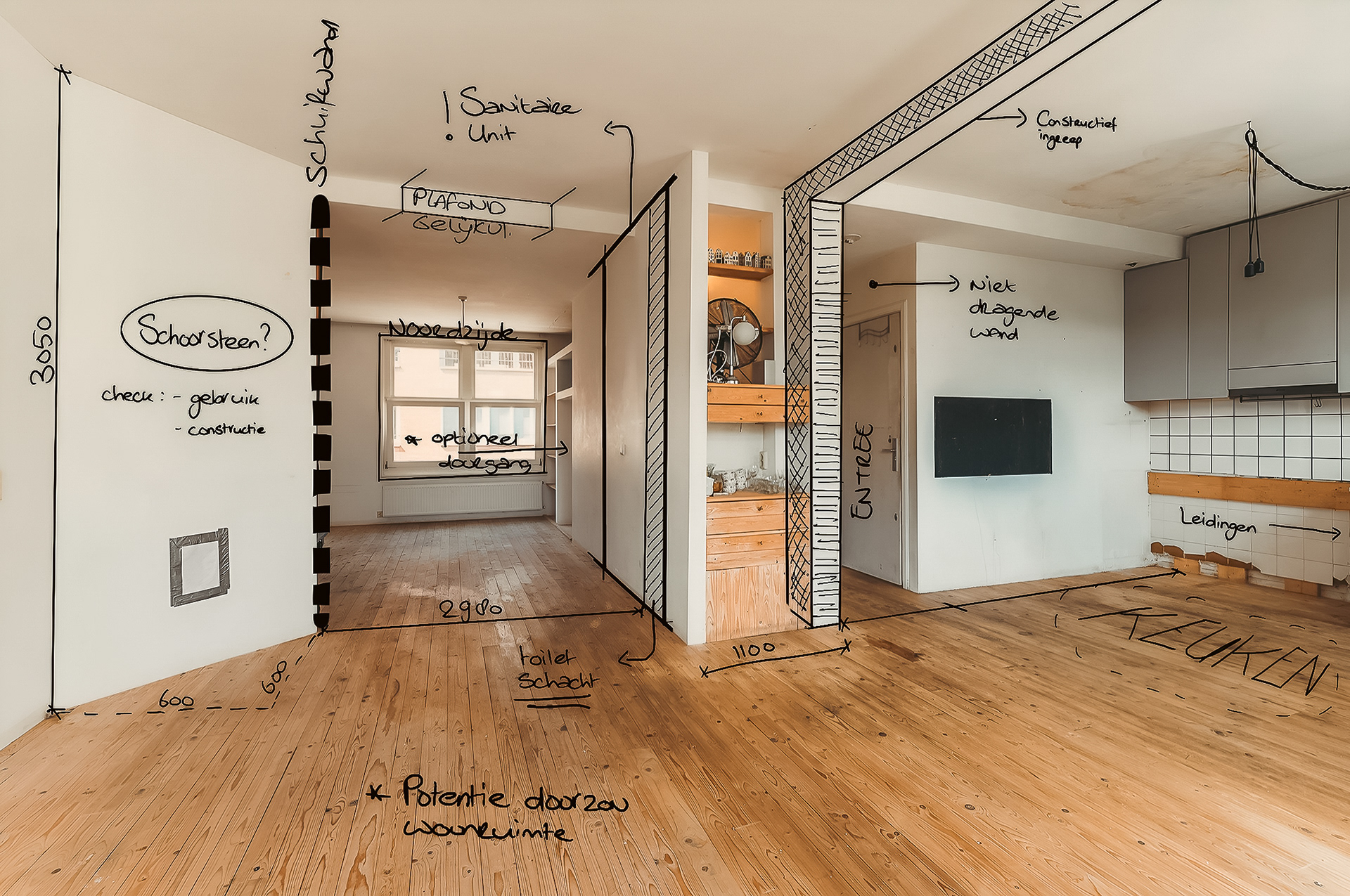
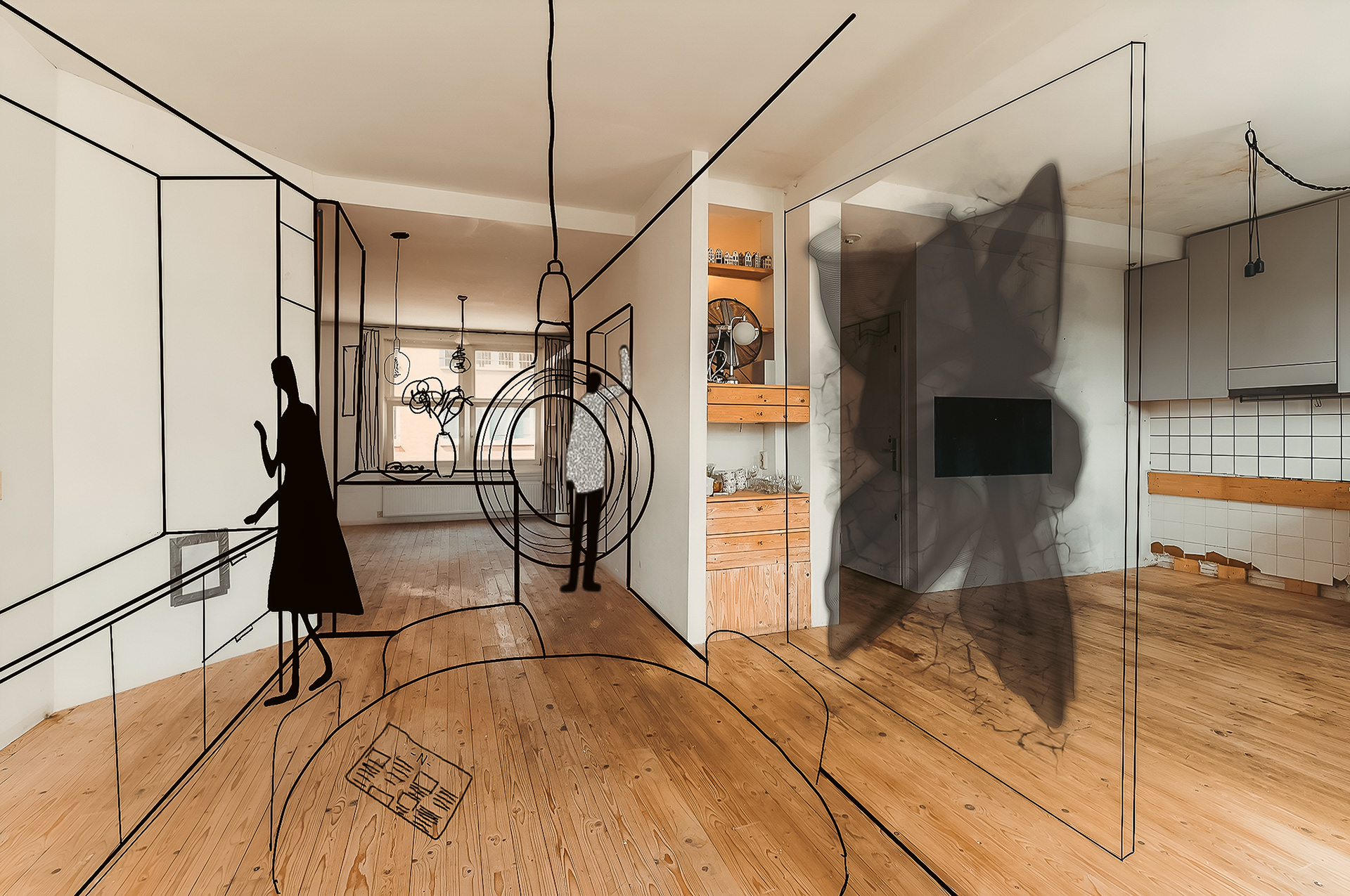
Credits
Design team:
Jules van der Linden, Damla Demir
